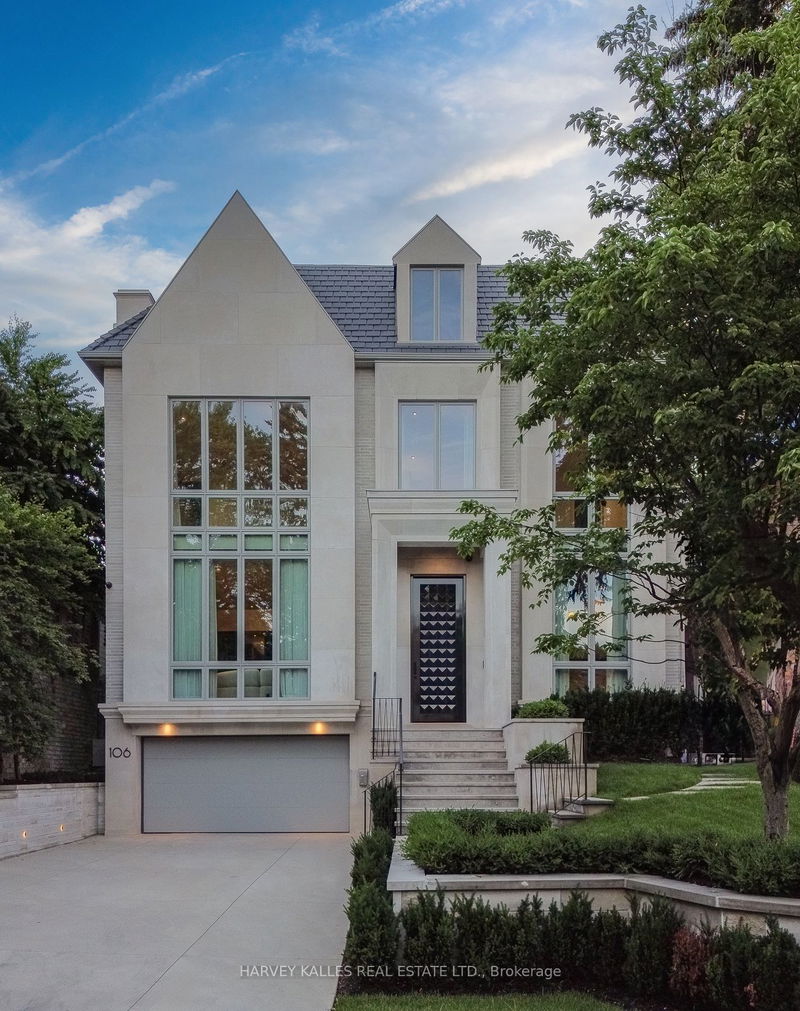Caractéristiques principales
- MLS® #: C10440506
- ID de propriété: SIRC2175427
- Type de propriété: Résidentiel, Maison unifamiliale détachée
- Grandeur du terrain: 6 500 pi.ca.
- Chambre(s) à coucher: 5+1
- Salle(s) de bain: 8
- Pièces supplémentaires: Sejour
- Stationnement(s): 7
- Inscrit par:
- HARVEY KALLES REAL ESTATE LTD.
Description de la propriété
Welcome To The Epitome Of Luxury Living At 106 Glenayr Road, A Stunning New Build Crafted By Omid Taba, The Visionary Founder of OE Design. Situated On A Sprawling Lot Measuring 50 X 130, This Home Exudes Sophistication & Innovation, Boasting A Total Gross Floor Area Of 5,800 Sq. Ft. W/ An Addtl 2,950 Sq. Ft. In The Bsmt. From The Moment You Approach, The Bespoke Entry Sets The Stage For The Exceptional Elegance That Awaits Within. Inside You'll Find Yourself Enveloped In A Sanctuary Of Comfort & Style. This Architectural Masterpiece Features A Primary Suite That Rivals The Most Luxurious Retreats, W/ 4 Addtl Bedrm Suites, A Nanny Suite, & A Home Office, This Home Ensures Ample Space For Relaxation & Productivity. The 3-Car Garage & Heated Driveway Offer Practical Convenience. For Entertainment Enthusiasts, A Stunning Recreation Rm Features A Fully Equipped Bar Exuding Style, Completed By A Cooled Wine Cellar. Adjacent To The Entertainment Center, A Dedicated Theatre Rm W/ Automated System Promises Cinematic Experiences In The Comfort Of Your Own Home. Accessibility Is Key, W/ The Inclusion Of An Elevator Ensuring Seamless Movement Thru/O All Lvls, Catering To Residents Of All Ages & Abilities. Step Outside, & You'll Discover Your Very Own Private Oasis W/ A Swimming Pool Installed by Betz Pools, Offering A Space Where You Can Unwind Or Have Fun In The Privacy Of Your Own B/Y. Meanwhile, Modern Amenities Including Surveillance, & Security Alarm System Offer Peace Of Mind. The Elegance Of This Residence Is Further Accentuated By Top-Of-The-Line Fixtures & Appliances, Ensuring A Seamless Blend Of Style & Functionality. Experience Unparalleled Comfort W/ Radiant Heated Flrs, A Wi-Fi Thermostat, Zoning System, & A Circulation System, All Designed To Elevate Your Everyday Living Experience To New Heights. Plus Tarion Warranty. At 106 Glenayr Road, Luxury & Innovation Converge To Redefine Modern Living. Don't Miss Your Chance To Make This Extraordinary Residence Your Own.
Pièces
- TypeNiveauDimensionsPlancher
- SalonPrincipal22' 10" x 38' 4.2"Autre
- Salle à mangerPrincipal9' 3" x 38' 4.2"Autre
- BureauPrincipal12' 7.9" x 13' 5.8"Autre
- Salle familialePrincipal24' 5.3" x 18' 7.2"Autre
- CuisinePrincipal24' 5.3" x 19' 9"Autre
- Chambre à coucher principale2ième étage18' 8" x 16' 11.9"Autre
- Chambre à coucher2ième étage13' 8.5" x 19' 9"Autre
- Chambre à coucher2ième étage12' 9.1" x 18' 2.8"Autre
- Chambre à coucher3ième étage17' 11.7" x 16' 10.7"Autre
- Chambre à coucher3ième étage16' 5.2" x 14' 1.2"Autre
- Salle de loisirsSupérieur24' 4.9" x 22' 10"Autre
- Média / DivertissementSupérieur22' 5.6" x 15' 1.4"Autre
Agents de cette inscription
Demandez plus d’infos
Demandez plus d’infos
Emplacement
106 Glenayr Rd, Toronto, Ontario, M5P 3C2 Canada
Autour de cette propriété
En savoir plus au sujet du quartier et des commodités autour de cette résidence.
Demander de l’information sur le quartier
En savoir plus au sujet du quartier et des commodités autour de cette résidence
Demander maintenantCalculatrice de versements hypothécaires
- $
- %$
- %
- Capital et intérêts 0
- Impôt foncier 0
- Frais de copropriété 0

