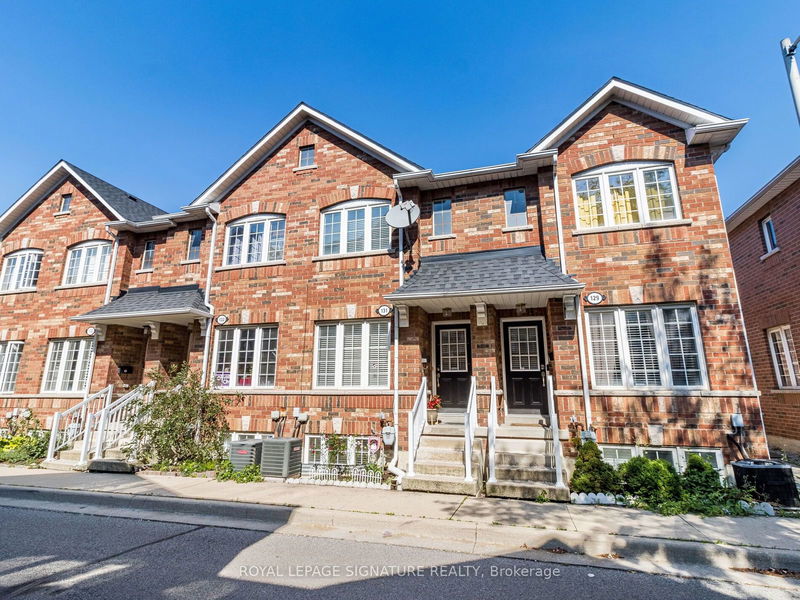Caractéristiques principales
- MLS® #: W10440864
- N° MLS® secondaire: 40679942
- ID de propriété: SIRC2175397
- Type de propriété: Résidentiel, Condo
- Chambre(s) à coucher: 2+1
- Salle(s) de bain: 4
- Pièces supplémentaires: Sejour
- Stationnement(s): 2
- Inscrit par:
- ROYAL LEPAGE SIGNATURE REALTY
Description de la propriété
This Gem Is Awaiting You! In a hidden peaceful location. Take a short walk and enjoy unparalleled convenience with grocery stores, medical centres, childcare, and big-box retailers just steps away, plus the trendy Junctions best restaurants , cafes & art galleries! Walk inside to a bright foyer that leads to open-concept living and dining area with large windows - enjoy lots of natural light. The eat-in kitchen boasts stainless steel appliances and leads to a low-maintenance backyard, complete with a detached garage (fits large SUV). Upstairs, find two large master bedrooms with ample closet space and TWO full bathrooms on the second Floor. TOTAL 4 Baths! The finished basement includes large windows, pot lights, a modern 3-piece bathroom, and ample space perfect for a home office, and an additional family room, gym, or guest suite. Excellent walk score and a prime commuter location. Close to highways (401 and Gardiner) and many transit options (streetcars / buses), plus upcoming transit expansions like the LRT and St. Clair-Old Weston GO (offering a single connection to Union Station), this home truly offers urban living at its best! Don't miss this opportunity to be in a family friendly neighbourhood and sought-out location! 2nd Parking Options Possible To Rent Ask Agent For Details!
Pièces
- TypeNiveauDimensionsPlancher
- SalonPrincipal20' 1.7" x 9' 8.1"Autre
- Salle à mangerPrincipal12' 3.6" x 6' 11.4"Autre
- CuisinePrincipal10' 6.7" x 8' 4.7"Autre
- Cabinet de toilettePrincipal4' 9" x 5' 10.8"Autre
- Chambre à coucher principale2ième étage14' 4.4" x 12' 11.5"Autre
- Chambre à coucher2ième étage14' 2.8" x 11' 10.7"Autre
- Salle de bains2ième étage5' 6.2" x 7' 10.8"Autre
- Salle familialeSous-sol10' 7.5" x 12' 2.4"Autre
- Chambre à coucherSous-sol13' 10.8" x 12' 4.4"Autre
- Salle de bainsSous-sol5' 8.1" x 5' 4.5"Autre
- Salle de lavageSous-sol0' x 0'Autre
Agents de cette inscription
Demandez plus d’infos
Demandez plus d’infos
Emplacement
131 Brickworks Lane #BL131, Toronto, Ontario, M6N 5H8 Canada
Autour de cette propriété
En savoir plus au sujet du quartier et des commodités autour de cette résidence.
Demander de l’information sur le quartier
En savoir plus au sujet du quartier et des commodités autour de cette résidence
Demander maintenantCalculatrice de versements hypothécaires
- $
- %$
- %
- Capital et intérêts 0
- Impôt foncier 0
- Frais de copropriété 0

