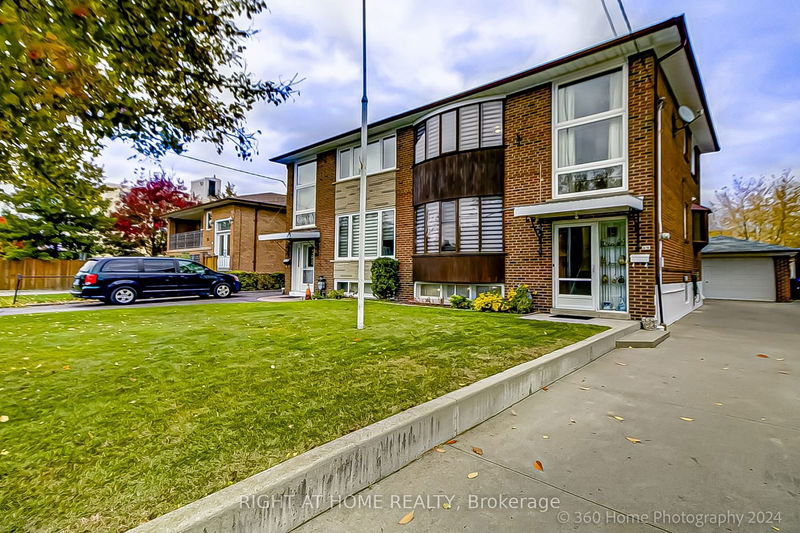Caractéristiques principales
- MLS® #: W10440915
- ID de propriété: SIRC2175388
- Type de propriété: Résidentiel, Maison de ville
- Grandeur du terrain: 3 780,14 pi.ca.
- Construit en: 51
- Chambre(s) à coucher: 3
- Salle(s) de bain: 2
- Pièces supplémentaires: Sejour
- Stationnement(s): 5
- Inscrit par:
- RIGHT AT HOME REALTY
Description de la propriété
Welcome to 19 Martini Drive, Toronto! This charming semi-detached solid brick home has been loved and meticulously maintained by the same family for over 60 years! This home is located in a quiet family-friendly neighbourhood and close to all major amenities - schools, shopping, restaurants, transit, places of worship, hospital and Highways 400 & 401. This home features two expansive bay windows - one on the main floor in the spacious living room and the other on the second floor in the spacious primary bedroom making both rooms bright and sunny. The open concept kitchen/dining room features a large eat-in kitchen and custom cabinetry spacious for all your day-to-day pantry needs! It also features a large picture window, bay window and sliding door - all making the kitchen/dining area great for letting in fresh air and natural light. The sliding door allows for easy access to a spacious private covered deck - perfect for your morning coffee! A detached over-sized garage, a large fully-fenced yard that backs onto a schoolyard and plenty of parking for 4 cars on the concrete driveway plus 1 car parking in the spacious garage. The main floor also features a three piece washroom with shower and plenty more closet space for all your storage needs. The second floor features two additional bedrooms, a four piece washroom with tub and linen closet. The living room and the three bedrooms feature hardwood floors. The fully finished basement with large above-grade windows allows for plenty of sunlight to brighten the basement and custom built-in shelving for your library and/or decor gives it a nice touch! There is also a spacious laundry room on the lower level with more storage space. New blinds and freshly painted. This home is Move-In Ready! Roof 2019, Furnace and Air Conditioner 2018, Hot Water Heater 2018, Dishwasher and Stove 2018, Fridge 2022, Window Coverings 2024.
Pièces
- TypeNiveauDimensionsPlancher
- SalonPrincipal11' 5" x 15' 10.1"Autre
- Salle à mangerPrincipal9' 8.9" x 12' 9.4"Autre
- CuisinePrincipal10' 5.1" x 10' 11.8"Autre
- Chambre à coucher principale2ième étage11' 3.8" x 15' 10.9"Autre
- Chambre à coucher2ième étage8' 9.9" x 11' 10.9"Autre
- Chambre à coucher2ième étage8' 11.8" x 10' 5.9"Autre
- Salle de loisirsSous-sol19' 5.8" x 20' 6"Autre
- Salle de lavageSous-sol8' 3.9" x 20' 9.9"Autre
- AutreSous-sol7' 4.9" x 8' 9.1"Autre
Agents de cette inscription
Demandez plus d’infos
Demandez plus d’infos
Emplacement
19 Martini Dr, Toronto, Ontario, M6M 4X4 Canada
Autour de cette propriété
En savoir plus au sujet du quartier et des commodités autour de cette résidence.
Demander de l’information sur le quartier
En savoir plus au sujet du quartier et des commodités autour de cette résidence
Demander maintenantCalculatrice de versements hypothécaires
- $
- %$
- %
- Capital et intérêts 0
- Impôt foncier 0
- Frais de copropriété 0

