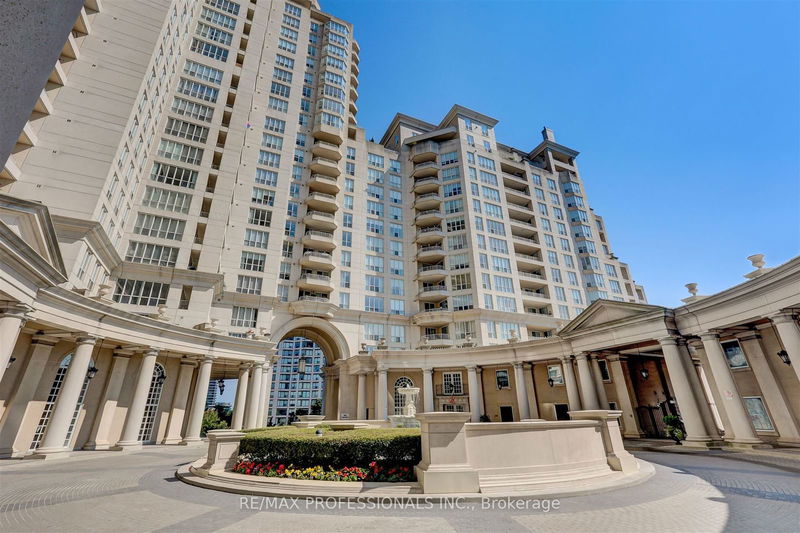Caractéristiques principales
- MLS® #: W10429105
- ID de propriété: SIRC2172978
- Type de propriété: Résidentiel, Condo
- Chambre(s) à coucher: 2
- Salle(s) de bain: 3
- Pièces supplémentaires: Sejour
- Stationnement(s): 1
- Inscrit par:
- RE/MAX PROFESSIONALS INC.
Description de la propriété
Grand Harbour! Experience the pinnacle of luxury waterfront living in this spectacular 1860 square foot suite with a rare 728 square foot terrace. This expansive two bedroom, three-bathroom unit has floor to ceiling windows offering an abundance of sunlit space, great entertaining size living and dining room, hardwood floors, spacious kitchen with granite counters and stainless-steel appliances, multiple walkouts, king size bedrooms and loads of storage. Maintenance fee includes ALL utilities and world class amenities including 24-hour concierge, guest suites, indoor pool, sauna, spa, hot tub, fitness center, squash/racquet ball court, table tennis, outdoor gardens, party room, bike racks, car wash, party/meeting room and a wine cellar with your own wine locker. Nestled between two Yacht Clubs and steps to the waterfront, walking trails, jogging and biking paths, shops and lakefront dining, this is resort style living at its best. Access to major highways QEW, 427, 401 within minutes and enjoy a 10-minute drive to downtown Toronto and the airport. The epitome of luxury, this gated waterfront complex has it all!
Pièces
- TypeNiveauDimensionsPlancher
- FoyerPrincipal6' 3.1" x 20' 1.5"Autre
- SalonPrincipal14' 6" x 18' 11.9"Autre
- Salle à mangerPrincipal14' 7.9" x 16' 1.2"Autre
- CuisinePrincipal12' 11.9" x 14' 11.9"Autre
- Salle à déjeunerPrincipal5' 6.9" x 16' 1.2"Autre
- Chambre à coucher principalePrincipal12' 6" x 14' 4"Autre
- Chambre à coucherPrincipal11' 5" x 14' 11"Autre
- AutrePrincipal17' 11.7" x 39' 11.9"Autre
- Salle de lavagePrincipal4' 11.8" x 8' 7.9"Autre
Agents de cette inscription
Demandez plus d’infos
Demandez plus d’infos
Emplacement
2287 Lake Shore Blvd W #205, Toronto, Ontario, M8V 3Y1 Canada
Autour de cette propriété
En savoir plus au sujet du quartier et des commodités autour de cette résidence.
Demander de l’information sur le quartier
En savoir plus au sujet du quartier et des commodités autour de cette résidence
Demander maintenantCalculatrice de versements hypothécaires
- $
- %$
- %
- Capital et intérêts 0
- Impôt foncier 0
- Frais de copropriété 0

