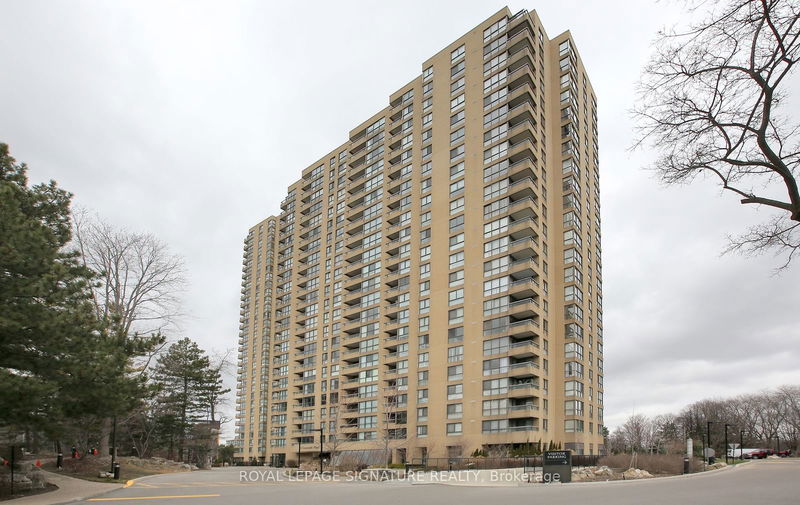Caractéristiques principales
- MLS® #: C10431858
- ID de propriété: SIRC2172818
- Type de propriété: Résidentiel, Condo
- Chambre(s) à coucher: 2
- Salle(s) de bain: 2
- Pièces supplémentaires: Sejour
- Stationnement(s): 1
- Inscrit par:
- ROYAL LEPAGE SIGNATURE REALTY
Description de la propriété
Welcome to Architect/designer's home, over 1800sqf, just finished total reno'd with top sophisticated luxury finishes showcase style and convenience in perfect proportion, saturated with natural light, unobstructed view, engineered hardwood flrs, top quality ceramics, generous living/dining, chef kitchen all Jenn-Air appliances, massive marble Centre island, granite one piece slap backsplash, cuire granite countertop, large bedrooms, Spa like spacious 4 pc en-suite, plentiful storage, full size washer/dryer, exceptional all you need amenities, Impeccably & incredibly well managed complex & Security services, locker 145 & parking B122 both on the B2 level included...great building has it all that other condos don't a have....extremely well maintained condominium...cable is also included
Pièces
- TypeNiveauDimensionsPlancher
- SalonAppartement13' 3.8" x 30' 4.1"Autre
- Salle à mangerAppartement8' 6.3" x 20' 8.8"Autre
- CuisineAppartement8' 6.3" x 22' 10.4"Autre
- Chambre à coucher principaleAppartement13' 9.7" x 28' 2.5"Autre
- Chambre à coucherAppartement9' 10.8" x 16' 9.9"Autre
- Salle de bainsAppartement11' 5.7" x 13' 5.4"Autre
- Salle de bainsAppartement0' x 0'Autre
Agents de cette inscription
Demandez plus d’infos
Demandez plus d’infos
Emplacement
1 Concorde Pl #703, Toronto, Ontario, M3C 3K5 Canada
Autour de cette propriété
En savoir plus au sujet du quartier et des commodités autour de cette résidence.
Demander de l’information sur le quartier
En savoir plus au sujet du quartier et des commodités autour de cette résidence
Demander maintenantCalculatrice de versements hypothécaires
- $
- %$
- %
- Capital et intérêts 0
- Impôt foncier 0
- Frais de copropriété 0

