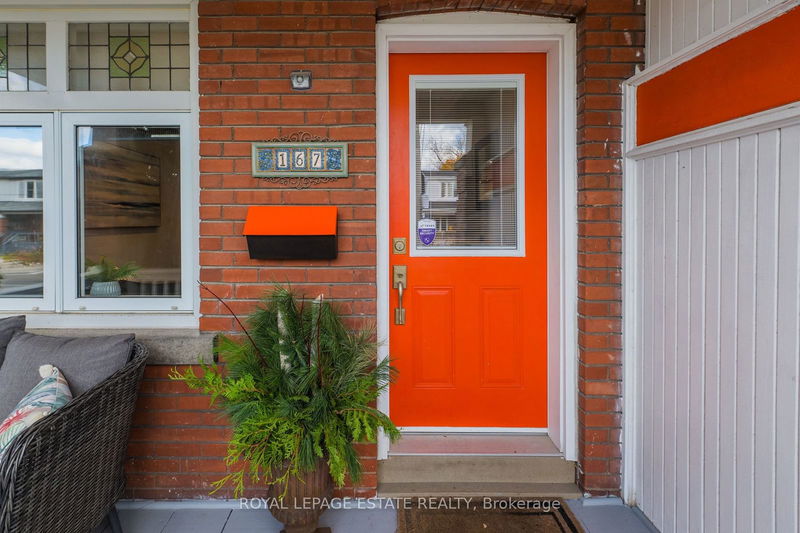Caractéristiques principales
- MLS® #: E10431901
- ID de propriété: SIRC2172733
- Type de propriété: Résidentiel, Maison de ville
- Grandeur du terrain: 2 089,55 pi.ca.
- Chambre(s) à coucher: 3
- Salle(s) de bain: 2
- Pièces supplémentaires: Sejour
- Stationnement(s): 1
- Inscrit par:
- ROYAL LEPAGE ESTATE REALTY
Description de la propriété
Offers accepted anytime, priced to sell. Discover this beautifully updated, open-concept 3-bedroom home with 2 full bathrooms, bathed in natural light, hardwood floors, pot lights, and a sunny, south-facing backyard complete with parking on wide mutual drive. Nestled on a peaceful, tree-lined street, this home sits in one of the city's most vibrant communities, just steps from the Danforth's charming shops, cafes, and restaurants. Enjoy a quick walk to Greenwood or Donlands subway stations, with even more transit options arriving soon via the Ontario Line. Top-rated schools, including Wilkinson PS and Riverdale CI.
Pièces
- TypeNiveauDimensionsPlancher
- CuisinePrincipal12' 9.1" x 12' 2"Autre
- Salle à mangerPrincipal10' 3.6" x 11' 4.2"Autre
- SalonPrincipal12' 8.7" x 15' 11"Autre
- Chambre à coucher principale2ième étage17' 8.5" x 11' 8.5"Autre
- Chambre à coucher2ième étage13' 4.6" x 10' 11.1"Autre
- Chambre à coucher2ième étage7' 11.6" x 9' 10.5"Autre
- Salle de bains2ième étage6' 6.7" x 8' 1.6"Autre
- Salle de loisirsSous-sol12' 6.3" x 27' 5.9"Autre
- Salle de bainsSous-sol5' 6.9" x 10' 7.8"Autre
- ServiceSous-sol6' 9.1" x 17' 10.9"Autre
Agents de cette inscription
Demandez plus d’infos
Demandez plus d’infos
Emplacement
167 Milverton Blvd, Toronto, Ontario, M4J 1V2 Canada
Autour de cette propriété
En savoir plus au sujet du quartier et des commodités autour de cette résidence.
Demander de l’information sur le quartier
En savoir plus au sujet du quartier et des commodités autour de cette résidence
Demander maintenantCalculatrice de versements hypothécaires
- $
- %$
- %
- Capital et intérêts 0
- Impôt foncier 0
- Frais de copropriété 0

