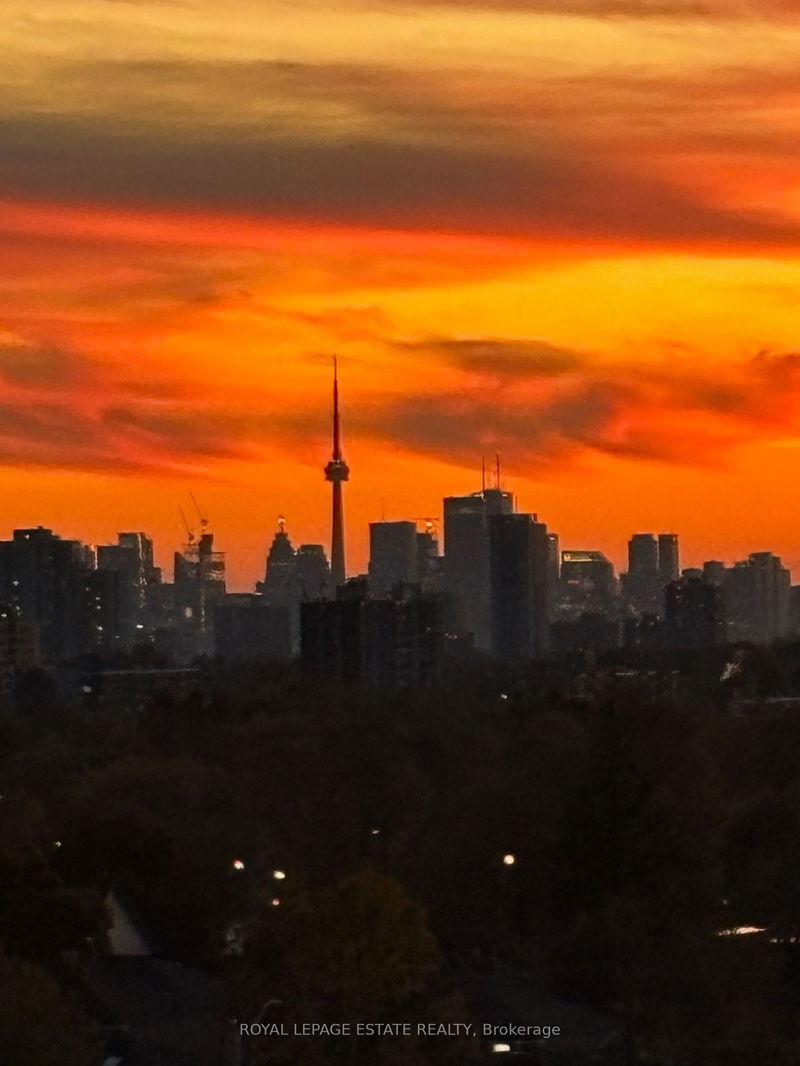Caractéristiques principales
- MLS® #: E10425039
- ID de propriété: SIRC2170414
- Type de propriété: Résidentiel, Condo
- Chambre(s) à coucher: 2
- Salle(s) de bain: 2
- Pièces supplémentaires: Sejour
- Stationnement(s): 1
- Inscrit par:
- ROYAL LEPAGE ESTATE REALTY
Description de la propriété
Well Maintained Tridel Built 2 Split Bed, 2 Bath Condo w/Crazy, STUNNING Views of Downtown Skyline/CN Tower/Sunsets. Upgraded, Opened Kitchen w/Breakfast Bar, B/I Cupboards, Marble Counters & S/S Appliances for Easy Meal Preparation. 3-Pc. Main Bath with W/I Shower, Huge Living Rm Combined with Dining Rm, 2 W/Os from Living Rm & Primary to Your Completely Private 22' Long Balcony. Large Primary Features a Wall's Length of Custom B/I Cabinets, Mirrored Double Closet & 4-Pc. Ensuite Upgraded with Soaker Tub. 2nd Bed Has Large Windows & Double Closet. Ensuite Laundry with S/S Stackable Washer/Dryer & Lots of Storage Space. Original Owner Has Maintained this Condo in Pristine Condition Which Includes 1 Parking Spot. Building Offers Indoor Pool, Sauna, Hot Tub, Gym, Games Room, Party Room, TV/Movie Room, Squash Court, 3 Outdoor Tennis Courts, Rooftop Terrace & 2 Guest Suites. All Amenities Are Not Shared with 3 & 5 Greystone. Gated Community w/24 hr Security & Visitor's Parking. Conveniently Located Near GO Station, TTC & Walking Distance to Plaza.
Pièces
Agents de cette inscription
Demandez plus d’infos
Demandez plus d’infos
Emplacement
1 Greystone Walk Dr #878, Toronto, Ontario, M1K 5J3 Canada
Autour de cette propriété
En savoir plus au sujet du quartier et des commodités autour de cette résidence.
Demander de l’information sur le quartier
En savoir plus au sujet du quartier et des commodités autour de cette résidence
Demander maintenantCalculatrice de versements hypothécaires
- $
- %$
- %
- Capital et intérêts 0
- Impôt foncier 0
- Frais de copropriété 0

