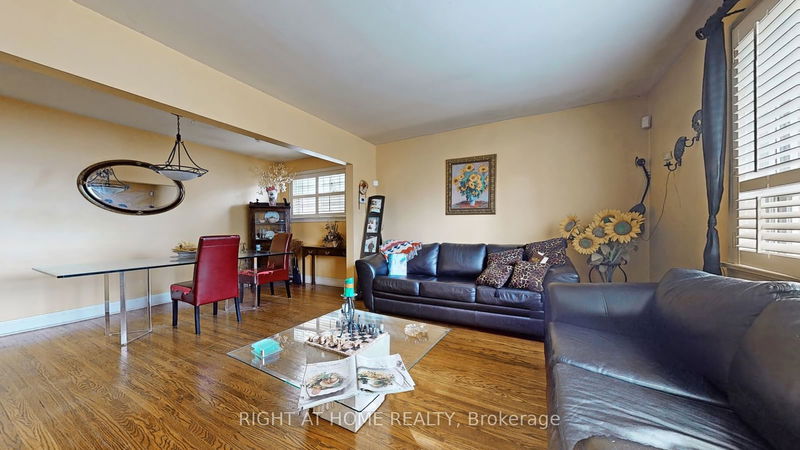Caractéristiques principales
- MLS® #: W10426012
- ID de propriété: SIRC2170383
- Type de propriété: Résidentiel, Maison unifamiliale détachée
- Grandeur du terrain: 5 280 pi.ca.
- Construit en: 51
- Chambre(s) à coucher: 3
- Salle(s) de bain: 2
- Pièces supplémentaires: Sejour
- Stationnement(s): 4
- Inscrit par:
- RIGHT AT HOME REALTY
Description de la propriété
Welcome to 17 Bisset Ave, an exquisite property in the coveted West Alderwood neighborhood of Etobicoke. Perfectly suited for professionals like pilots, doctors, lawyers, and educators, this home combines exceptional unparalleled convenience. Perfectly situated just a few blocks away from the prestigious St. Ambrose Catholic school with YMCA Before and After School Program for those professionals with children. This spacious detached bungalow, the largest 3 bedroom model in the area, sits on a premium lot with a south-facing, private backyard oasis that is fully fenced. Enjoy easy living with a private four-car driveway, free of sidewalk obstructions, ideal for welcoming guests. Just moments from Highway 427, this prime location offers a quick commute either uptown or to the heart of the city. A few minutes drive takes you to serene green spaces like Etobicoke Valley Park and Colonel Sam Smith Park, and in only five minutes, you'll arrive at the prestigious Toronto Golf Club, the oldest in North America. With a separate entrance, this residence presents outstanding rental or in-law/nanny suite potential. Whether you're envisioning a custom build, additional income, or your forever home, this address offers a rare blend of investment value and lifestyle appeal in a location thats truly second to none.
Pièces
- TypeNiveauDimensionsPlancher
- SalonPrincipal11' 3" x 16' 9.1"Autre
- Salle à mangerPrincipal8' 2.4" x 13' 11.3"Autre
- CuisinePrincipal8' 4.5" x 13' 11.3"Autre
- Chambre à coucher principalePrincipal10' 7.9" x 11' 11.7"Autre
- Chambre à coucherPrincipal8' 6.3" x 10' 7.9"Autre
- Chambre à coucherPrincipal9' 3.4" x 11' 5.7"Autre
- Salle de loisirsSous-sol14' 9.1" x 21' 11.7"Autre
Agents de cette inscription
Demandez plus d’infos
Demandez plus d’infos
Emplacement
17 Bisset Ave, Toronto, Ontario, M8W 2S9 Canada
Autour de cette propriété
En savoir plus au sujet du quartier et des commodités autour de cette résidence.
Demander de l’information sur le quartier
En savoir plus au sujet du quartier et des commodités autour de cette résidence
Demander maintenantCalculatrice de versements hypothécaires
- $
- %$
- %
- Capital et intérêts 0
- Impôt foncier 0
- Frais de copropriété 0

