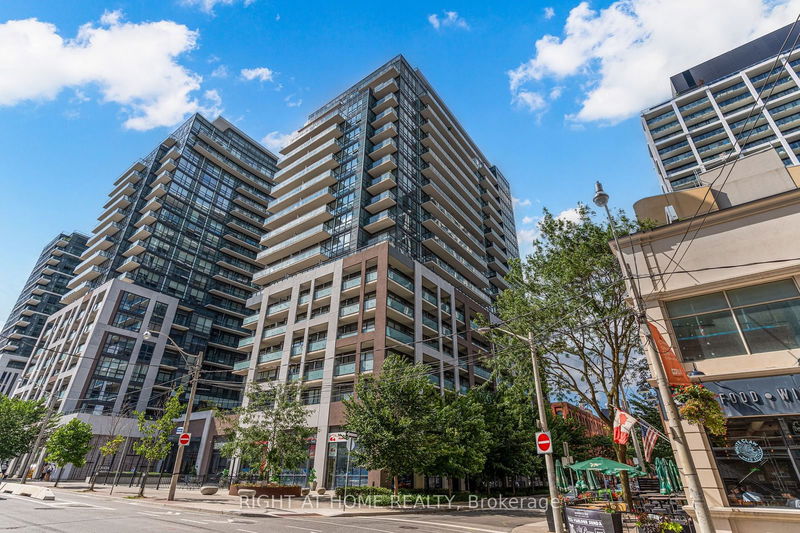Caractéristiques principales
- MLS® #: C10423433
- ID de propriété: SIRC2167754
- Type de propriété: Résidentiel, Condo
- Chambre(s) à coucher: 2+1
- Salle(s) de bain: 2
- Pièces supplémentaires: Sejour
- Stationnement(s): 1
- Inscrit par:
- RIGHT AT HOME REALTY
Description de la propriété
Epitome of urban living in this stunning south east facing corner unit penthouse! This luxurious 2+1 bedroom, 2 bathroom unit offers a spacious 954 sq. ft. layout with soaring 10 ft. ceilings and expansive floor-to-ceiling windows, flooding the space with natural light.The elegant, upgraded kitchen boasts high-end finishes, including a white glossy finish, quartz countertops, and a sleek glass backsplash. The open-concept living and dining area extends seamlessly to a grand terrace, offering breathtaking southeast views of the lake and city.The large primary suite features an impressive walk-in closet and a lavish 4-piece ensuite. The second bedroom also includes a large closet. A separate den provides the perfect space for a home office.Located in a prime area, this condo is just steps away from the Financial District, St. Lawrence Market, the Distillery District, and the new Ontario Line subway, with shops, cafes, and public transit at your doorstep. The Axiom building is meticulously managed and offers outstanding amenities, including a gym, rooftop terrace with BBQs and panoramic city and lake views, private dining room, theater room, billiard room, guest suites, and a 24-hour concierge. With a near-perfect walk, bike, and transit score of 99, this penthouse is the ideal urban oasis.
Pièces
- TypeNiveauDimensionsPlancher
- CuisineAppartement12' 10.3" x 21' 7.8"Autre
- SalonAppartement12' 10.3" x 21' 7.8"Autre
- Salle à mangerAppartement12' 10.3" x 21' 7.8"Autre
- Chambre à coucher principaleAppartement10' 4" x 13' 6.2"Autre
- Chambre à coucherAppartement10' 7.8" x 10' 11.8"Autre
- BoudoirAppartement9' 1.4" x 6' 11.8"Autre
Agents de cette inscription
Demandez plus d’infos
Demandez plus d’infos
Emplacement
460 Adelaide St E #PH120, Toronto, Ontario, M5A 0E7 Canada
Autour de cette propriété
En savoir plus au sujet du quartier et des commodités autour de cette résidence.
Demander de l’information sur le quartier
En savoir plus au sujet du quartier et des commodités autour de cette résidence
Demander maintenantCalculatrice de versements hypothécaires
- $
- %$
- %
- Capital et intérêts 0
- Impôt foncier 0
- Frais de copropriété 0

