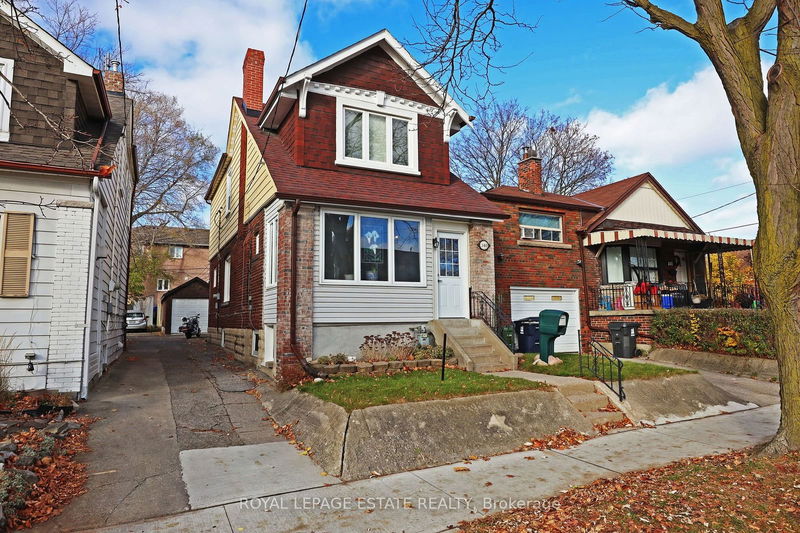Caractéristiques principales
- MLS® #: E10423622
- ID de propriété: SIRC2167718
- Type de propriété: Résidentiel, Maison unifamiliale détachée
- Grandeur du terrain: 2 875 pi.ca.
- Chambre(s) à coucher: 3+1
- Salle(s) de bain: 2
- Pièces supplémentaires: Sejour
- Stationnement(s): 2
- Inscrit par:
- ROYAL LEPAGE ESTATE REALTY
Description de la propriété
Offers Anytime! Total package. Enjoy Life on The Danforth. Beautifully maintained East York gem. Many classic characteristics such as dark wood trim, leaded stained glass, hardwood floors and wainscoting, combined with modern newly renovated kitchen, dining room and pantry creates the perfect blend of tradition and taste. Wide mutual drive with detached garage makes for convenient parking and with the TTC at the doorstep and a short walk to the subway you can leave the car parked at home. The deep lot offers a private backyard with a mix of gardens, grass and patio seating with lots of shed storage. Perfect for relaxing, entertaining or having kids and pets play. The enclosed porch offers tons of storage with lots of sun and buffers the the bustling city providing a tranquil living space indoors. Offers anytime.
Pièces
- TypeNiveauDimensionsPlancher
- SalonPrincipal10' 7.9" x 13' 1.4"Autre
- SalonPrincipal9' 6.1" x 11' 5.7"Autre
- CuisinePrincipal9' 10.1" x 10' 5.9"Autre
- Salle à mangerPrincipal13' 11.3" x 9' 10.1"Autre
- Chambre à coucher principale2ième étage12' 5.6" x 11' 9.7"Autre
- Chambre à coucher2ième étage9' 10.1" x 12' 1.6"Autre
- Chambre à coucher2ième étage9' 6.1" x 12' 5.6"Autre
- Chambre à coucherSous-sol0' 9.8" x 21' 3.9"Autre
Agents de cette inscription
Demandez plus d’infos
Demandez plus d’infos
Emplacement
340 Mortimer Ave, Toronto, Ontario, M4J 2E1 Canada
Autour de cette propriété
En savoir plus au sujet du quartier et des commodités autour de cette résidence.
Demander de l’information sur le quartier
En savoir plus au sujet du quartier et des commodités autour de cette résidence
Demander maintenantCalculatrice de versements hypothécaires
- $
- %$
- %
- Capital et intérêts 0
- Impôt foncier 0
- Frais de copropriété 0

