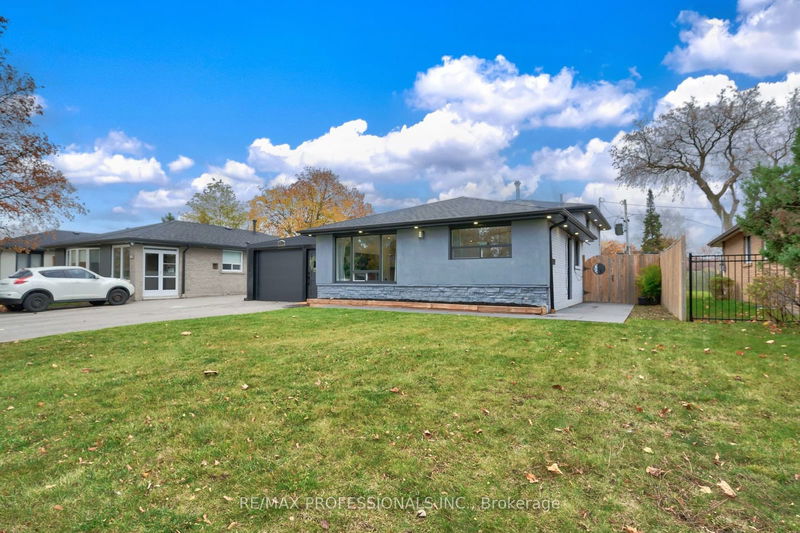Caractéristiques principales
- MLS® #: W10422591
- ID de propriété: SIRC2166386
- Type de propriété: Résidentiel, Maison unifamiliale détachée
- Grandeur du terrain: 6 100 pi.ca.
- Construit en: 51
- Chambre(s) à coucher: 3+1
- Salle(s) de bain: 3
- Pièces supplémentaires: Sejour
- Stationnement(s): 5
- Inscrit par:
- RE/MAX PROFESSIONALS INC.
Description de la propriété
Stunning fully-renovated, turn-key home with luxury finishes on a 50x122 lot. Potlights throughout full home both inside and out. Basement apartment with seperate walk-out entrance and own laundry currently renting for $1740. Enjoy your private spacious backyard oasis with patio, high quality built shed and above-ground pool. Multiple power outlets servicing the backyard. Large and bright garage with 4 custom closets for ample storage. Quick and east access to major highways, schools, and many parks.
Pièces
- TypeNiveauDimensionsPlancher
- SalonPrincipal13' 3.8" x 21' 8.6"Autre
- Salle à mangerPrincipal12' 4" x 13' 3"Autre
- CuisinePrincipal12' 9.1" x 13' 10.1"Autre
- Chambre à coucher principaleInférieur11' 6.9" x 11' 2.8"Autre
- Chambre à coucherInférieur11' 8.5" x 11' 2.8"Autre
- Chambre à coucherInférieur8' 5.5" x 8' 5.5"Autre
- Chambre à coucherSous-sol8' 11.4" x 10' 8.3"Autre
- SalonSous-sol15' 3.1" x 19' 11.3"Autre
- CuisineSous-sol15' 3.1" x 19' 11.3"Autre
Agents de cette inscription
Demandez plus d’infos
Demandez plus d’infos
Emplacement
32 Farley Cres, Toronto, Ontario, M9R 2A6 Canada
Autour de cette propriété
En savoir plus au sujet du quartier et des commodités autour de cette résidence.
Demander de l’information sur le quartier
En savoir plus au sujet du quartier et des commodités autour de cette résidence
Demander maintenantCalculatrice de versements hypothécaires
- $
- %$
- %
- Capital et intérêts 0
- Impôt foncier 0
- Frais de copropriété 0

