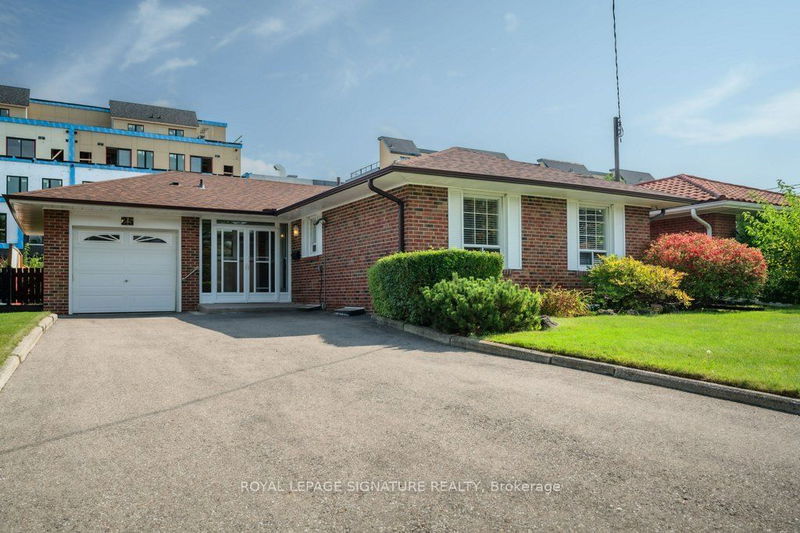Caractéristiques principales
- MLS® #: C10418450
- ID de propriété: SIRC2164940
- Type de propriété: Résidentiel, Maison unifamiliale détachée
- Grandeur du terrain: 6 121,11 pi.ca.
- Chambre(s) à coucher: 3+1
- Salle(s) de bain: 2
- Pièces supplémentaires: Sejour
- Stationnement(s): 4
- Inscrit par:
- ROYAL LEPAGE SIGNATURE REALTY
Description de la propriété
Charming 3BR Ranch Bungalow. Bright Home LR/DR Overlooks Backyard with Floor to Ceiling Windows. Kit w/Walkout to Large Stone Patio for Summer Entertaining. 3rd BR currently used as Den. Solid Oak Hardwood on Main Lvl. NEW 200 AMP Circuit Breaker panel 2024. ROOF '12, FURNACE '09. ** Lower Lvl recently improved, made ready for your personal preferences** Potential for Separate Rear Entrance to Lower Level ** See Floor Plan. Landscaped Yards. **Top of Driveway is Side by Side parking** Large Loft in Garage for Exterior Storage. Steps to new LRT on Eglinton (coming soon). Newly Created Conservation Area Walkways & Bridge over The East Don River, Spectacular!! Active Local Library with Programs for all ages. Elementary Schools including Full French School, Tennis Courts, Parks Galore! Handy Local Bus on Sloane Ave. to Woodbine Station. 5 minutes to DVP. Be Downtown or out of Town in 20 mins!! It's a perfect Location! Minutes from Big Box Shopping to the East or head West for Restaurants & Exclusive Shops at Don Mills. **Public Open House SAT/SUN Nov 23 & 24 2-4 PM**
Pièces
- TypeNiveauDimensionsPlancher
- FoyerPrincipal4' 7.1" x 8' 6.3"Autre
- SalonPrincipal16' 9.1" x 18' 10.7"Autre
- Salle à mangerPrincipal16' 9.1" x 18' 10.7"Autre
- CuisinePrincipal9' 8.9" x 16' 1.2"Autre
- Chambre à coucher principalePrincipal9' 9.3" x 12' 5.2"Autre
- Chambre à coucherPrincipal9' 9.7" x 10' 4.4"Autre
- Chambre à coucherPrincipal9' 9.3" x 10' 2"Autre
- Chambre à coucherSupérieur10' 11.1" x 13' 2.2"Autre
- Salle de loisirsSupérieur10' 11.8" x 29' 5.1"Autre
- ServiceSupérieur8' 8.7" x 19' 7.4"Autre
- Salle de lavageSupérieur7' 10.4" x 12' 9.1"Autre
Agents de cette inscription
Demandez plus d’infos
Demandez plus d’infos
Emplacement
25 Wigmore Dr, Toronto, Ontario, M4A 2E4 Canada
Autour de cette propriété
En savoir plus au sujet du quartier et des commodités autour de cette résidence.
Demander de l’information sur le quartier
En savoir plus au sujet du quartier et des commodités autour de cette résidence
Demander maintenantCalculatrice de versements hypothécaires
- $
- %$
- %
- Capital et intérêts 0
- Impôt foncier 0
- Frais de copropriété 0

