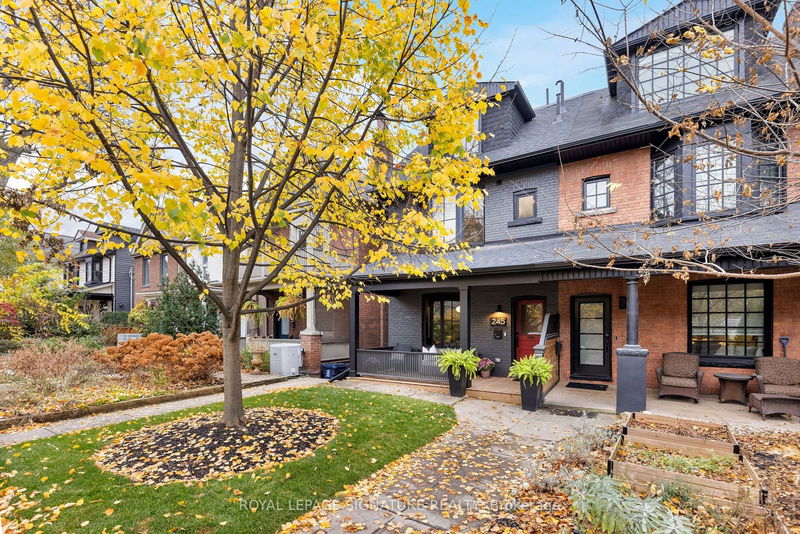Caractéristiques principales
- MLS® #: E10420791
- ID de propriété: SIRC2164930
- Type de propriété: Résidentiel, Maison de ville
- Grandeur du terrain: 2 500 pi.ca.
- Chambre(s) à coucher: 4+1
- Salle(s) de bain: 5
- Pièces supplémentaires: Sejour
- Stationnement(s): 2
- Inscrit par:
- ROYAL LEPAGE SIGNATURE REALTY
Description de la propriété
It's your sophisticated home ERA. 245 Withrow has been luxuriously reimagined and exquisitely designed to meet your architectural fantasies. Expansive living space spans over 4 floors drenched in natural light. Four bedrooms including not one, but two primary suites that allow for multiple family set-ups, while 5 bathrooms make sharing a thing of the past. Explore your inner chef in the custom kitchen with built-in appliances, Neolith silk finish counters, and plenty of cabinet and pantry space. Don't miss the hidden broom closet! Mechanically speaking, this home is fully charged with a 200A Panel, a subpanel in the garage for easy future EV charging. Exceptional temperature and humidity control thanks to 2 HVAC systems with steam humidifiers, heated floors and smart thermostats. Structurally, this house is solid: all joists sistered or replaced, basement underpinned and waterproofed, soundproofed, solid core doors, new windows, patio/garage doors, and many many more features. A thoughtful renovation with care and meticulous attention to detail. Current finishes and stylings will leave you longing for nothing more. Steps to Withrow Park, Great restaurants, Cafes, Gyms, and multiple transit lines. Are You Ready for it? OFFERS ANYTIME
Pièces
- TypeNiveauDimensionsPlancher
- Salle à mangerPrincipal10' 7.8" x 11' 10.7"Autre
- CuisinePrincipal15' 2.2" x 16' 9.1"Autre
- SalonPrincipal13' 5.8" x 15' 11"Autre
- Chambre à coucher2ième étage9' 8.1" x 15' 11"Autre
- Chambre à coucher2ième étage12' 1.6" x 13' 5.8"Autre
- Chambre à coucher2ième étage10' 9.9" x 9' 8.1"Autre
- Chambre à coucher principale3ième étage13' 1.4" x 12' 10.7"Autre
- Salle familialeSous-sol17' 8.5" x 15' 8.9"Autre
- Salle de loisirsSous-sol12' 10.7" x 21' 3.9"Autre
Agents de cette inscription
Demandez plus d’infos
Demandez plus d’infos
Emplacement
245 Withrow Ave, Toronto, Ontario, M4K 1E3 Canada
Autour de cette propriété
En savoir plus au sujet du quartier et des commodités autour de cette résidence.
Demander de l’information sur le quartier
En savoir plus au sujet du quartier et des commodités autour de cette résidence
Demander maintenantCalculatrice de versements hypothécaires
- $
- %$
- %
- Capital et intérêts 0
- Impôt foncier 0
- Frais de copropriété 0

