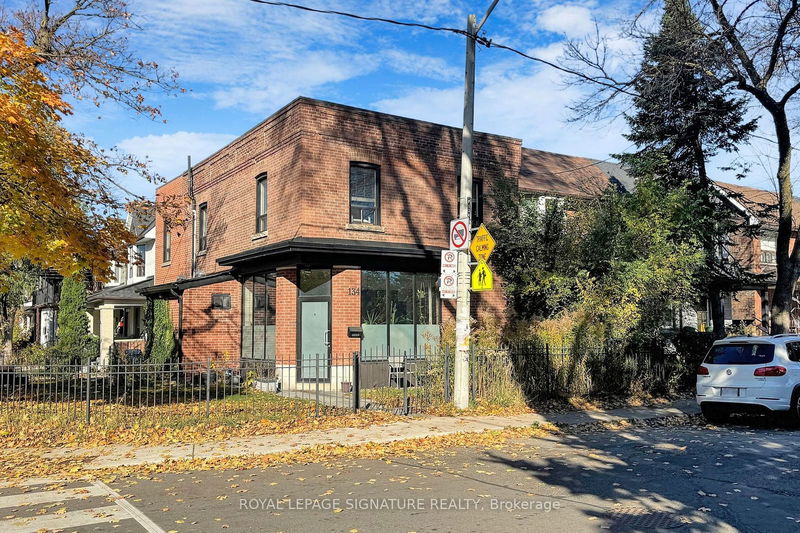Caractéristiques principales
- MLS® #: W10420584
- ID de propriété: SIRC2164847
- Type de propriété: Résidentiel, Triplex
- Grandeur du terrain: 1 956,40 pi.ca.
- Chambre(s) à coucher: 4+2
- Salle(s) de bain: 4
- Pièces supplémentaires: Sejour
- Stationnement(s): 2
- Inscrit par:
- ROYAL LEPAGE SIGNATURE REALTY
Description de la propriété
Welcome to 134 Pendrith St, a detached triplex in the heart of mid-town Toronto (Dupont/Shaw). A multi-functional property - Invest, Live In + investment, and/or Generational Arrangement where the main floor is wheelchair accessible. Much character and charm - Renovated - 3 independent units w/separate entrances in the heart of mid-town. A total 6 bdrms, 4 baths, 3 kitchens - meticulously maintained, -totally fenced, new windows, main floor entrance wheelchair accessible - Location Superb - Walking distance to Bloor subway, Christie Pits Park, Schools, Shopping, Bike lane - private 2 car driveway - Rent - $8650 mthly
Pièces
- TypeNiveauDimensionsPlancher
- Pièce principalePrincipal20' 8.8" x 22' 4.1"Autre
- Chambre à coucherPrincipal11' 10.7" x 13' 8.1"Autre
- CuisinePrincipal7' 10" x 9' 10.1"Autre
- CuisinePrincipal10' 9.1" x 18' 6.8"Autre
- Pièce principale2ième étage11' 3" x 11' 8.9"Autre
- Chambre à coucher2ième étage10' 8.6" x 10' 5.9"Autre
- Chambre à coucher2ième étage10' 8.6" x 16' 8"Autre
- Chambre à coucher2ième étage10' 11.1" x 13' 3.8"Autre
- CuisineSous-sol10' 5.9" x 21' 1.9"Autre
- Pièce principaleSous-sol12' 2" x 13' 3"Autre
- Chambre à coucherSous-sol10' 7.8" x 16' 9.1"Autre
- Chambre à coucherSous-sol9' 6.9" x 12' 9.5"Autre
Agents de cette inscription
Demandez plus d’infos
Demandez plus d’infos
Emplacement
134 Pendrith St, Toronto, Ontario, M6G 1R7 Canada
Autour de cette propriété
En savoir plus au sujet du quartier et des commodités autour de cette résidence.
Demander de l’information sur le quartier
En savoir plus au sujet du quartier et des commodités autour de cette résidence
Demander maintenantCalculatrice de versements hypothécaires
- $
- %$
- %
- Capital et intérêts 0
- Impôt foncier 0
- Frais de copropriété 0

