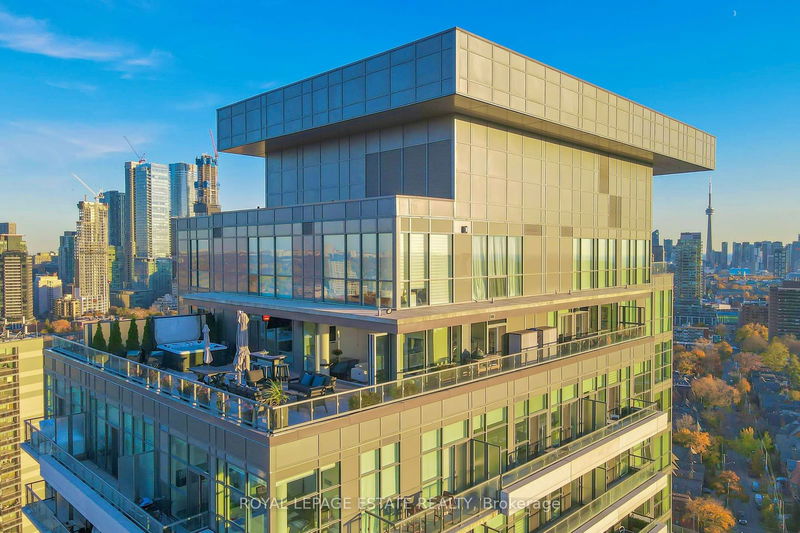Caractéristiques principales
- MLS® #: C10417243
- ID de propriété: SIRC2164074
- Type de propriété: Résidentiel, Condo
- Chambre(s) à coucher: 3
- Salle(s) de bain: 3
- Pièces supplémentaires: Sejour
- Stationnement(s): 2
- Inscrit par:
- ROYAL LEPAGE ESTATE REALTY
Description de la propriété
Welcome to the crown jewel of AYC Condos, where Yorkville meets the Annex. Just one of 5 exclusive penthouses with an unrivaled terrace oasis, this 3-bedroom, 3-bathroom suite offers 1,541 SF of meticulously designed interiors plus a massive 1,470 SF terrace, featuring the buildings only hot tub. Sweeping views of Forest Hill, Casa Loma, and Lake Ontario create a lush backdrop for Toronto living. Perfectly positioned near Yorkville's finest dining, boutiques, and cultural landmarks, this penthouse represents the apex of sophisticated urban living.The wrap-around terrace is the largest in the building and will surely impress your guests. Complete with a well-lit, concrete canopy around its perimeter, a SONOS sound system, a 50" TV, 3 mounted electric heaters, a gas fire table, a wet bar, an 8-person hot tub, an integrated TUUCI 10 foot cantilever umbrella, and ceramic tile flooring, all complemented by planters filled with lush cedars, boxwoods and grasses provide resort-style luxury right at home. Inside, the open-concept layout seamlessly flows through a Nano wall system, merging indoor and outdoor spaces. Highlights include soaring 10-foot ceilings, premium hardwood floors, upgraded pot lights, and motorized shades throughout. The attention to detail is extraordinary, a magnificent custom DaVinci gas fireplace, high-end appliances, ceiling fans with remotes, and extensive soundproofing ensure comfort and luxury. The spacious bedrooms have custom built-ins, TVs and walkouts to the terrace, while the 3 bathrooms indulge with heated floors and towel racks. With 2 prime parking spots (one roughed-in for an EV charger), 2 lockers, and a host of thoughtful upgrades, this penthouse is truly one of a kind.
Pièces
- TypeNiveauDimensionsPlancher
- SalonAppartement10' 4.8" x 20' 5.2"Autre
- Salle à mangerAppartement10' 4.8" x 20' 5.2"Autre
- CuisineAppartement10' 4.4" x 12' 6.7"Autre
- Chambre à coucher principaleAppartement9' 4.2" x 17' 5.8"Autre
- Chambre à coucherAppartement7' 4.5" x 11' 3.4"Autre
- Chambre à coucherAppartement12' 9.4" x 18' 3.6"Autre
- Salle de bainsAppartement4' 11.8" x 12' 9.4"Autre
- Salle de bainsAppartement9' 11.6" x 13' 7.7"Autre
- Salle de bainsAppartement7' 4.1" x 7' 6.1"Autre
- Salle de lavageAppartement4' 4.2" x 6' 4.7"Autre
Agents de cette inscription
Demandez plus d’infos
Demandez plus d’infos
Emplacement
181 Bedford Rd #2601, Toronto, Ontario, M5R 2L3 Canada
Autour de cette propriété
En savoir plus au sujet du quartier et des commodités autour de cette résidence.
Demander de l’information sur le quartier
En savoir plus au sujet du quartier et des commodités autour de cette résidence
Demander maintenantCalculatrice de versements hypothécaires
- $
- %$
- %
- Capital et intérêts 0
- Impôt foncier 0
- Frais de copropriété 0

