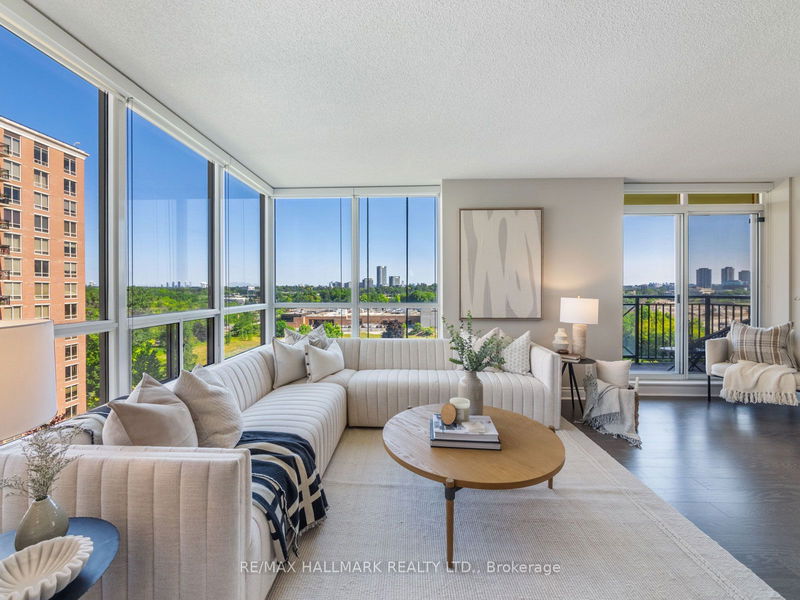Caractéristiques principales
- MLS® #: C10414514
- ID de propriété: SIRC2161774
- Type de propriété: Résidentiel, Condo
- Chambre(s) à coucher: 2+1
- Salle(s) de bain: 2
- Pièces supplémentaires: Sejour
- Stationnement(s): 1
- Inscrit par:
- RE/MAX HALLMARK REALTY LTD.
Description de la propriété
Located in the desirable Carrington Place community, this this nearly 996ft corner suite is flooded with natural light and boasts relaxing views from both balconies - one off the dining room and one off the den. Custom window coverings, gorgeous floors, an open kitchen with double sinks, stone counters, stainless appliances, under cabinet lighting, beautifully panelled millwork and a glass tile backsplash all make this a warm and inviting space. The primary suite easily accomodates a king bed and features both a walk-in closet and double sliding door closet as well as a 4pc ensuite bathroom. The second bedroom also features a double sliding door closet and has a 3pc bathroom steps from the door. Modern front loading LG washer & dryer ensuite. Enjoy the beautiful grounds and relax with the all utilites included condo fees! Just a hop, skip and a jump from Leaside, Lawrence Park & Don Mills, this location is perfect for residents looking to move to condo living or for those looking to enjoy the ammenties these amazing communities offer. Everything you need is just off Laird or shoot up to Shops at Don Mills for shopping or a bite. Easy access to the DVP makes getting around the city as easy as it can be and the Eglinton Crosstown is sure to speed up your transit options.
Pièces
- TypeNiveauDimensionsPlancher
- Salle à mangerPrincipal10' 9.5" x 9' 8.9"Autre
- CuisinePrincipal12' 6.7" x 8' 4.3"Autre
- Salle de bainsPrincipal4' 11.8" x 8' 3.2"Autre
- Chambre à coucherPrincipal9' 4.5" x 11' 6.9"Autre
- Chambre à coucher principalePrincipal4' 11.8" x 7' 11.6"Autre
- BoudoirPrincipal8' 4.3" x 8' 6.3"Autre
- SalonPrincipal4' 11.8" x 8' 3.2"Autre
- Salle de bainsPrincipal4' 11.8" x 7' 11.6"Autre
Agents de cette inscription
Demandez plus d’infos
Demandez plus d’infos
Emplacement
1103 Leslie St #1107, Toronto, Ontario, M3C 4G8 Canada
Autour de cette propriété
En savoir plus au sujet du quartier et des commodités autour de cette résidence.
Demander de l’information sur le quartier
En savoir plus au sujet du quartier et des commodités autour de cette résidence
Demander maintenantCalculatrice de versements hypothécaires
- $
- %$
- %
- Capital et intérêts 0
- Impôt foncier 0
- Frais de copropriété 0

