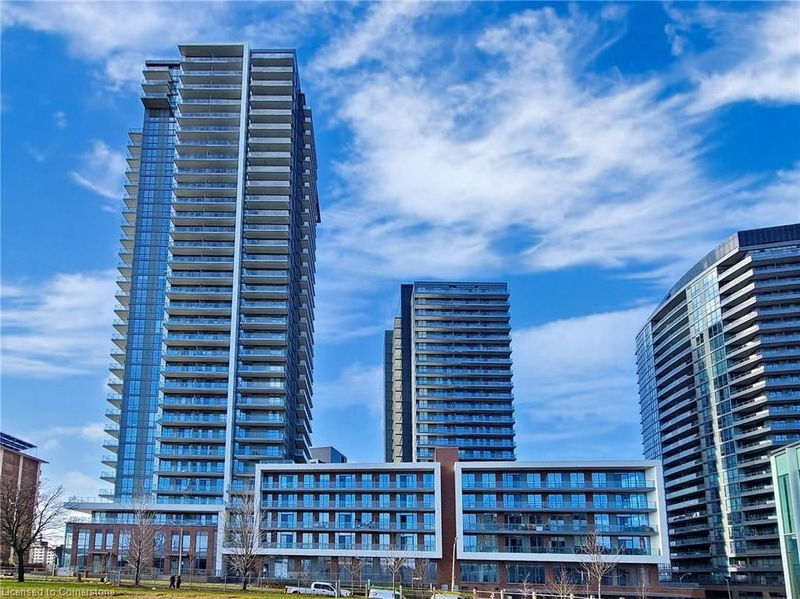Caractéristiques principales
- MLS® #: 40674712
- ID de propriété: SIRC2160120
- Type de propriété: Résidentiel, Condo
- Aire habitable: 809 pi.ca.
- Chambre(s) à coucher: 2
- Salle(s) de bain: 2
- Stationnement(s): 1
- Inscrit par:
- Re/Max Realtron Jim Mo Realty
Description de la propriété
Experience luxury living in this spacious, sunlit 2-bedroom + den & 2 Bathroom corner unit, just 2 years old in prestigious Emerald City Park. Enjoy the elegance of modern finishes and a smart layout with a south-facing living room, dining area, and kitchen. Features include 9-foot ceilings, two full baths, a den with built-in storage, quartz countertops, undermount sinks in kitchen and bathrooms, beautiful flooring, an open balcony, and floor-to-ceiling windows. Just professionally re-painted thru-out (Benjamin Moore) and professionally cleaned! Comes with one underground parking space and additional storage. Prime location with direct access to FreshCo supermarket on P3, steps to the TTC subway station, and close to Fairview Mall. Quick access to Hwy 404 & 401 and surrounded by schools, parks, a community library, and shopping centres, all within walking distance. Virtual Staging for illustration purpose only.
Pièces
- TypeNiveauDimensionsPlancher
- SalonPrincipal12' 11.9" x 12' 11.9"Autre
- BoudoirPrincipal6' 5.9" x 8' 2.8"Autre
- Chambre à coucherPrincipal8' 11.8" x 8' 11.8"Autre
- CuisinePrincipal6' 4.7" x 10' 11.8"Autre
- Salle à mangerPrincipal10' 2.8" x 13' 5.8"Autre
- Chambre à coucher principalePrincipal9' 6.1" x 10' 11.8"Autre
Agents de cette inscription
Demandez plus d’infos
Demandez plus d’infos
Emplacement
32 Forest Manor Road #416, Toronto, Ontario, M2J 1M1 Canada
Autour de cette propriété
En savoir plus au sujet du quartier et des commodités autour de cette résidence.
Demander de l’information sur le quartier
En savoir plus au sujet du quartier et des commodités autour de cette résidence
Demander maintenantCalculatrice de versements hypothécaires
- $
- %$
- %
- Capital et intérêts 0
- Impôt foncier 0
- Frais de copropriété 0

