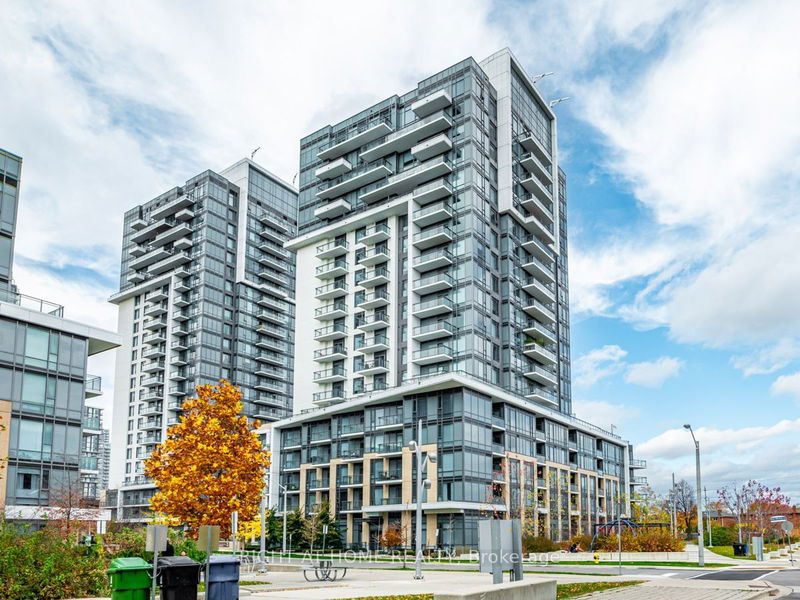Caractéristiques principales
- MLS® #: C10411769
- ID de propriété: SIRC2159758
- Type de propriété: Résidentiel, Condo
- Chambre(s) à coucher: 2+1
- Salle(s) de bain: 2
- Pièces supplémentaires: Sejour
- Stationnement(s): 1
- Inscrit par:
- RIGHT AT HOME REALTY
Description de la propriété
4-year 2-bedroom + Den corner unit by Tridel, with unobstructed view on two sides. 9' ceiling, open concept, excellent layout, laminate floor throughout. Light-filled living room with top to bottom windows on two sides, overlooking rooftop garden and low rise neighborhood with parks and mature trees. Dining room walks out to balcony. Large kitchen with stone counter/backsplash/SS appliances. Spacious den provides extra space for working from home or greeting guests. Beautiful primary bedroom with 3pc ensuite and a clear view to the east. The cheerful second bedroom has a clear north view, next to a 4pc washroom. Ensuite laundry. Extra large wheelchair-accessible underground parking spot near the elevator. Extra large locker on floor 3. Nice big gym, swim spa, home theatre, fully equipped dining room & a party room for rental, 24 hours concierge. Minutes to Don Mills Subway station/Fairview Mall/Fairview Library/schools/T& T Supper Market/HWY 401 & 404. Top ranked Sir John A Macdonald CI school district.
Pièces
- TypeNiveauDimensionsPlancher
- SalonAppartement11' 2.2" x 15' 8.1"Autre
- Salle à mangerAppartement11' 2.2" x 15' 8.1"Autre
- CuisineAppartement7' 11.6" x 11' 2.2"Autre
- BoudoirAppartement7' 10.8" x 9' 4.2"Autre
- Chambre à coucher principaleAppartement10' 9.9" x 10' 11.4"Autre
- Chambre à coucherAppartement9' 10.1" x 10' 8.6"Autre
Agents de cette inscription
Demandez plus d’infos
Demandez plus d’infos
Emplacement
60 Ann O'reilly Rd #955, Toronto, Ontario, M2J 0C8 Canada
Autour de cette propriété
En savoir plus au sujet du quartier et des commodités autour de cette résidence.
Demander de l’information sur le quartier
En savoir plus au sujet du quartier et des commodités autour de cette résidence
Demander maintenantCalculatrice de versements hypothécaires
- $
- %$
- %
- Capital et intérêts 0
- Impôt foncier 0
- Frais de copropriété 0

