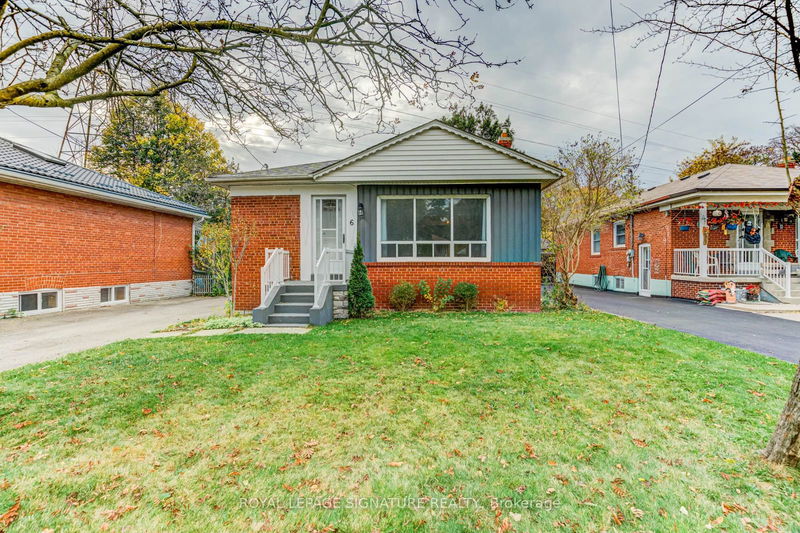Caractéristiques principales
- MLS® #: W10413007
- ID de propriété: SIRC2159747
- Type de propriété: Résidentiel, Maison unifamiliale détachée
- Grandeur du terrain: 4 871,06 pi.ca.
- Chambre(s) à coucher: 3+1
- Salle(s) de bain: 2
- Pièces supplémentaires: Sejour
- Stationnement(s): 5
- Inscrit par:
- ROYAL LEPAGE SIGNATURE REALTY
Description de la propriété
Nestled In A Highly Desirable, Family-Friendly Neighborhood And Situated On A Premium 47x103ft Lot Backing Onto The Serene Bonnyview Ravine & Mimico Creek, This Beautifully Maintained Bungalow Offers A Warm And Inviting Main Floor With An Abundance Of Natural Light. The Open, Airy Layout Includes Three Spacious Bedrooms And Stylish 4-Piece Bathroom, Creating A Comfortable And Stylish Living Space For The Whole Family. The Renovated Basement Shines As An Additional Living Area or In-law Suite With Above-Grade Windows Filling The Space With Natural Light . It Features A Separate Side Entrance, A Modern Kitchen With Granite Countertops, Stainless Steel Appliances, And A Large Kitchen Island. The Basement Also Includes A Generous Living/Recreation Room, An Additional Bedroom, And A Sleek 3-Piece Bathroom. This Home Is Surrounded By Mature Trees, Offering A Private Oasis With Nature Right At Your Doorstep. A Long Private Driveway Provides Ample Parking For Up To 5 Cars. This Prime Location Is Minutes From Parks, Transit, Major Highways, The Airport, And Downtown Toronto. Here, You Can Experience Convenience, Privacy, And Beautiful Natural Surroundings. All In One Perfect Place.
Agents de cette inscription
Demandez plus d’infos
Demandez plus d’infos
Emplacement
6 Bonnyview Dr, Toronto, Ontario, M8Y 3G6 Canada
Autour de cette propriété
En savoir plus au sujet du quartier et des commodités autour de cette résidence.
Demander de l’information sur le quartier
En savoir plus au sujet du quartier et des commodités autour de cette résidence
Demander maintenantCalculatrice de versements hypothécaires
- $
- %$
- %
- Capital et intérêts 6 343 $ /mo
- Impôt foncier n/a
- Frais de copropriété n/a

