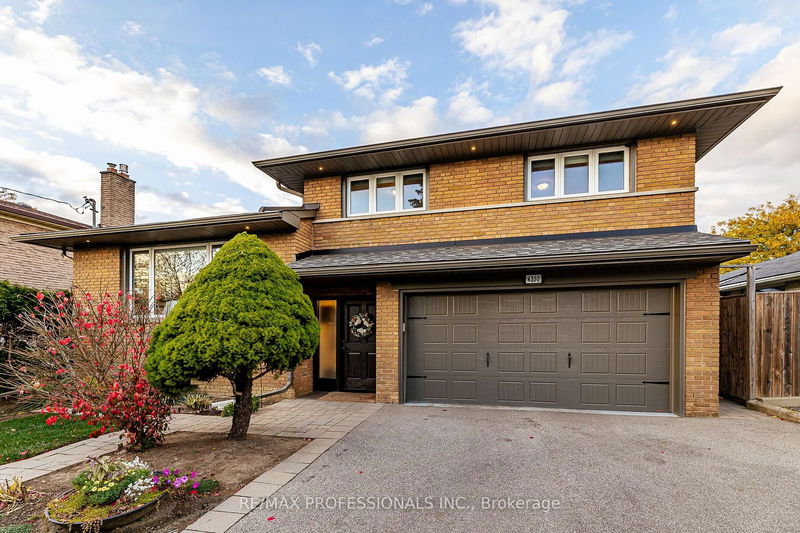Caractéristiques principales
- MLS® #: W10413064
- ID de propriété: SIRC2159710
- Type de propriété: Résidentiel, Maison unifamiliale détachée
- Grandeur du terrain: 7 503,75 pi.ca.
- Construit en: 31
- Chambre(s) à coucher: 4
- Salle(s) de bain: 4
- Pièces supplémentaires: Sejour
- Stationnement(s): 8
- Inscrit par:
- RE/MAX PROFESSIONALS INC.
Description de la propriété
This beautifully renovated 4-bedroom, 4-bathroom, 4-level sidesplit offers a perfect blend of style, function, and convenience. Set on a spacious 51.75' x 145' lot, this home is ready for you to move in and start creating new memories. The open-concept kitchen is truly a highlight, featuring a large oversized island, a gas range, dual wall ovens, and a walkout to a deck that's perfect for year-round entertaining. Whether you're hosting family gatherings or enjoying a quiet evening at home, this space is sure to impress. The ground-level bedroom adds incredible flexibility to the home, with potential to serve as a home office, a nanny suite, an in-law suite, or a guest room ideal for a variety of lifestyles and needs. Beyond the home, the location offers unparalleled convenience. With easy access to highways, public transit, shopping, picturesque trails, and parks, you'll have everything you need right at your doorstep. Plus, the property is situated in an area with top-rated schools, making it an ideal place to raise a family. Cedar hedges provides privacy and turnaround in driveway makes it easier to drive in and out!
Pièces
- TypeNiveauDimensionsPlancher
- SalonPrincipal12' 11.1" x 17' 11.7"Autre
- Salle à mangerPrincipal19' 5.8" x 17' 11.7"Autre
- CuisinePrincipal19' 5.8" x 17' 11.7"Autre
- Chambre à coucher principaleInférieur13' 7.3" x 12' 7.9"Autre
- Chambre à coucherInférieur14' 2" x 12' 7.9"Autre
- Chambre à coucherInférieur10' 5.9" x 10' 4"Autre
- Chambre à coucherRez-de-chaussée11' 11.7" x 16' 1.2"Autre
- Salle de loisirsSupérieur12' 1.6" x 28' 9.2"Autre
- Cave / chambre froideSupérieur4' 10.6" x 16' 2.4"Autre
- Salle de lavageSupérieur8' 9.5" x 6' 2.4"Autre
Agents de cette inscription
Demandez plus d’infos
Demandez plus d’infos
Emplacement
4250 Bloor St W, Toronto, Ontario, M9C 1Z7 Canada
Autour de cette propriété
En savoir plus au sujet du quartier et des commodités autour de cette résidence.
Demander de l’information sur le quartier
En savoir plus au sujet du quartier et des commodités autour de cette résidence
Demander maintenantCalculatrice de versements hypothécaires
- $
- %$
- %
- Capital et intérêts 0
- Impôt foncier 0
- Frais de copropriété 0

