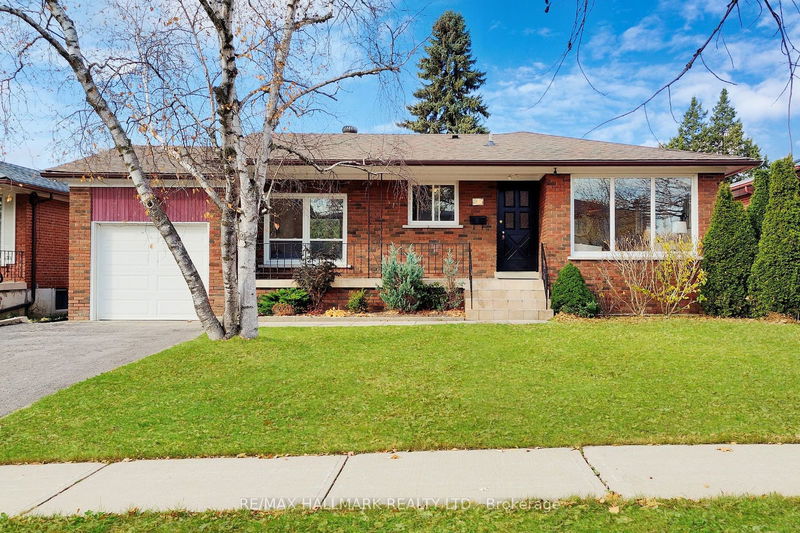Caractéristiques principales
- MLS® #: E10412942
- ID de propriété: SIRC2159667
- Type de propriété: Résidentiel, Maison unifamiliale détachée
- Grandeur du terrain: 6 875 pi.ca.
- Chambre(s) à coucher: 3+2
- Salle(s) de bain: 2
- Pièces supplémentaires: Sejour
- Stationnement(s): 3
- Inscrit par:
- RE/MAX HALLMARK REALTY LTD.
Description de la propriété
Oversized 3 bedroom Bungalow in DESIRABLE family oriented Scarborough neighbourhood. Main floor has just been freshly painted and features an updated kitchen & updated 5pc bathroom, spacious LIVING/DINING plus main floor FAMILY ROOM and 3 bedrooms....Walk-Out from the family room to a Patio and gorgeous private yard with mature trees! Basement offers a fabulous updated 2 bedroom in-law apartment with high ceilings & separate entrance! Property was updated approximately 4 years ago-you'll love it, close to Shopping, U of T, Centennial College, Hospital, Trails, Schools etc. Wide & Long Driveway- can park 2 to 4 cars, depending on size of car
Pièces
- TypeNiveauDimensionsPlancher
- SalonRez-de-chaussée10' 11.8" x 15' 8.9"Autre
- Salle à mangerRez-de-chaussée7' 6.1" x 9' 4.9"Autre
- CuisineRez-de-chaussée8' 11" x 15' 10.9"Autre
- Salle familialeRez-de-chaussée8' 11" x 15' 3.8"Autre
- Chambre à coucher principaleRez-de-chaussée10' 11.8" x 13' 10.9"Autre
- Chambre à coucherRez-de-chaussée8' 11" x 12' 9.9"Autre
- Chambre à coucherRez-de-chaussée9' 4.9" x 9' 10.1"Autre
- SalonSous-sol12' 11.9" x 15' 8.1"Autre
- Salle à mangerSous-sol9' 8.1" x 10' 9.9"Autre
- CuisineSous-sol11' 8.9" x 12' 4.8"Autre
- Chambre à coucher principaleSous-sol11' 10.1" x 11' 10.9"Autre
- Chambre à coucherSous-sol9' 10.1" x 10' 2.8"Autre
Agents de cette inscription
Demandez plus d’infos
Demandez plus d’infos
Emplacement
62 Portico Dr, Toronto, Ontario, M1G 3R6 Canada
Autour de cette propriété
En savoir plus au sujet du quartier et des commodités autour de cette résidence.
Demander de l’information sur le quartier
En savoir plus au sujet du quartier et des commodités autour de cette résidence
Demander maintenantCalculatrice de versements hypothécaires
- $
- %$
- %
- Capital et intérêts 0
- Impôt foncier 0
- Frais de copropriété 0

