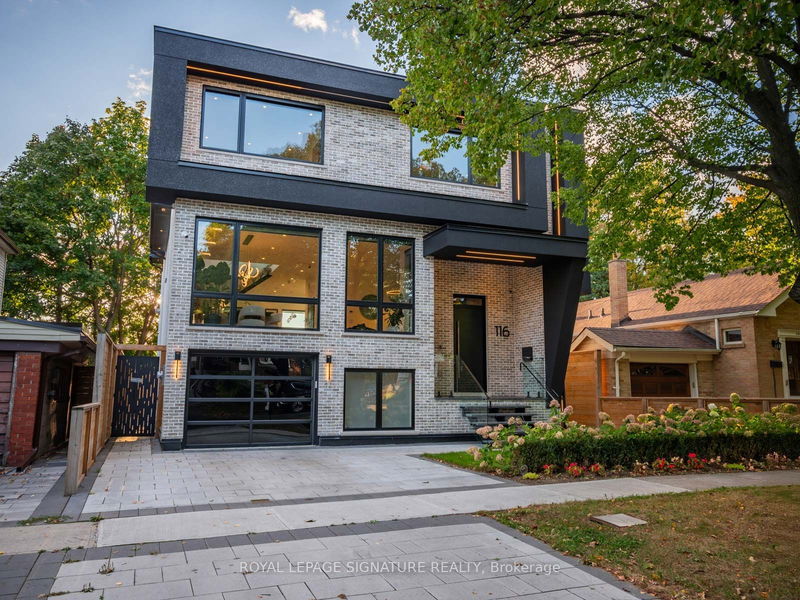Caractéristiques principales
- MLS® #: E10412663
- ID de propriété: SIRC2159658
- Type de propriété: Résidentiel, Maison unifamiliale détachée
- Grandeur du terrain: 4 950 pi.ca.
- Chambre(s) à coucher: 4+2
- Salle(s) de bain: 7
- Pièces supplémentaires: Sejour
- Stationnement(s): 3
- Inscrit par:
- ROYAL LEPAGE SIGNATURE REALTY
Description de la propriété
Welcome To 116 Presley Ave! You Have To Lay Your Eyes On This One! A Stunning Residence Designed By A Visionary Interior Designer, Where Every Detail Speaks Of Uncompromising Luxury And Timeless Elegance! Crafted With The Finest Materials, A Seamless Design And Sophisticated Palette, This Three-story Exceptional Residence Features A Total Of 6 Generously Appointed Bedrooms And 7 Exquisitely Designed Bathrooms, Offering A Lifestyle That Exudes Grace And Style At Every Turn! The Entrance Sets The Tone With Soaring 14-foot Ceilings & A Full-height Architecturally Integrated Closet System! Smart Systems, Including In-stair Lighting, Google Home, And Modern Pot lights, Ensure Both Style And Convenience From The Very First Step! The Open-concept Living Spaces Are A Masterclass In Modern Design, Featuring Wide Plank Hardwood Floors, Floor-to-ceiling Fiberglass Windows, In-ceiling Speakers And Stunning Light Fixtures. The Gourmet Kitchen Is A Chef's Dream, With Elegant Black Cabinetry, Striking Granite And Quartz Surfaces, State-of-the-art Appliances, And A Spacious Island Designed For Both Culinary Creativity And Elegant Entertaining. The Family Room Is A Showstopper With An Architecturally Designed Feature Wall, Built-in 80" Tv With Integrated Sound System And A Sleek Gas Fireplace Inviting Gatherings Filled With Warmth And Light. The Stunning Floating Staircase Is Also A True Focal Point, Illuminated By A Large Skylight! On The Upper Levels, The Primary Suite Offers A Retreat Of Pure Indulgence, Complete With A Lavish Walk-in Closet Adorned In Black And Brass Finishes, A Private Gas Fireplace, And A Spa-inspired Ensuite With Heated Flooring, A Skylit Double Vanity, A Free-standing Soaking Tub & Glass Shower. The Fully Finished Lower Level Is Nothing Short Of Spectacular With Radiant Heated Floors & Featuring A Luxurious Gym And A Private 2 Bedroom, 2 Washroom Guest Apartment With Massive Walk-out & Above Grade Windows, Modern Kitchen With Built-in Appliances!
Pièces
- TypeNiveauDimensionsPlancher
- SalonPrincipal15' 8.9" x 18' 5.3"Autre
- Salle à mangerPrincipal15' 8.9" x 21' 3.9"Autre
- Salle familialePrincipal14' 9.1" x 9' 2.2"Autre
- CuisinePrincipal14' 9.1" x 18' 3.6"Autre
- Chambre à coucher principale2ième étage17' 8.5" x 14' 7.1"Autre
- Chambre à coucher2ième étage10' 2" x 13' 1.4"Autre
- Chambre à coucher2ième étage13' 1.4" x 13' 9.3"Autre
- Chambre à coucher2ième étage12' 5.6" x 10' 9.9"Autre
- Salle de sportSous-sol13' 1.4" x 14' 9.1"Autre
- SalonSous-sol10' 5.9" x 11' 1.8"Autre
- CuisineSous-sol10' 5.9" x 9' 10.1"Autre
- Chambre à coucherSous-sol9' 2.2" x 12' 1.6"Autre
Agents de cette inscription
Demandez plus d’infos
Demandez plus d’infos
Emplacement
116 Presley Ave, Toronto, Ontario, M1L 3R1 Canada
Autour de cette propriété
En savoir plus au sujet du quartier et des commodités autour de cette résidence.
Demander de l’information sur le quartier
En savoir plus au sujet du quartier et des commodités autour de cette résidence
Demander maintenantCalculatrice de versements hypothécaires
- $
- %$
- %
- Capital et intérêts 0
- Impôt foncier 0
- Frais de copropriété 0

