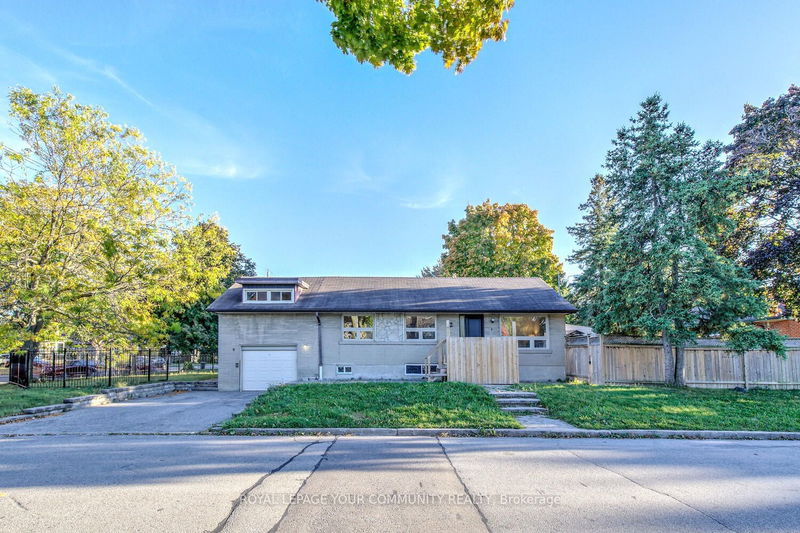Caractéristiques principales
- MLS® #: E9399757
- ID de propriété: SIRC2158253
- Type de propriété: Résidentiel, Maison unifamiliale détachée
- Grandeur du terrain: 5 375,43 pi.ca.
- Chambre(s) à coucher: 4+2
- Salle(s) de bain: 4
- Pièces supplémentaires: Sejour
- Stationnement(s): 3
- Inscrit par:
- ROYAL LEPAGE YOUR COMMUNITY REALTY
Description de la propriété
Welcome To This Beautiful 4+2 Bedroom Bungalow Nestled On A Premium 41 Ft X 129 Ft Corner Lot In Desirable Community Of Wexford-Maryvale! Unique Opportunity To Live Here, Renovate, Or Build Your Dream Home! This Home Offers Blend Of Charm & Modern Comfort & Boasts 4 Spacious Above Grade Bedrooms & 2 Updated Above Grade Bathrooms; Updated Kitchen With Open Concept Layout; Finished Basement With Separate Entrance & 2nd Kitchen; Functional Layout; The Main Floor Kitchen, Equipped With Essential Appliances & Open To Living Area Presents An Excellent Opportunity For Modern Lifestyle. The Open Concept Living Room & Dining Room Have Large Windows & Are Perfect For Entertaining Or Family Get Togethers. The Four Bedrooms Are Generously Sized, Offering Comfortable Living Spaces For Family Members Or Guests. Finished Basement With Separate Entrance Is Ideal For In-Law/Nanny Suite, Or Multi-Generational Families It Comes With 2 Bedrooms, 4-Pc Bath, Living Room & Kitchen. One Of The Standout Features Of This Property Is The Backyard & Side Yard. This Large Outdoor Spaces Are Ideal For Gardening, Outdoor Dining, Creating A Play Area For Kids. Conveniently located Steps To Public Transit, Shops & All Modern Amenities, This Bungalow Offers A Great Opportunity For Those Who Are Looking To Own A Detached Home With Attached Garage & Private Driveway! Whether You Choose To Enjoy Its Current Charm Or Build Your Dream Home This Property Is A Fantastic Investment In A Convenient Location & Family Friendly Area. See 3-D!
Pièces
- TypeNiveauDimensionsPlancher
- CuisinePrincipal7' 4.1" x 13' 10.1"Autre
- Salle à déjeunerPrincipal7' 4.1" x 13' 10.1"Autre
- Salle familialePrincipal10' 11.1" x 11' 1.8"Autre
- Salle à mangerPrincipal7' 4.1" x 13' 10.1"Autre
- Chambre à coucher principaleInférieur12' 9.1" x 13' 5"Autre
- Chambre à coucherInférieur11' 3.8" x 12' 4.8"Autre
- Chambre à coucherPrincipal9' 3.8" x 10' 9.9"Autre
- Chambre à coucherPrincipal9' 10.5" x 12' 7.1"Autre
- SalonPrincipal0' x 0'Autre
- Chambre à coucherSous-sol10' 4" x 14' 11.5"Autre
- Chambre à coucherSous-sol9' 9.7" x 10' 7.8"Autre
- SalonSous-sol11' 5.7" x 14' 11.1"Autre
Agents de cette inscription
Demandez plus d’infos
Demandez plus d’infos
Emplacement
2 Christina Cres, Toronto, Ontario, M1R 4H6 Canada
Autour de cette propriété
En savoir plus au sujet du quartier et des commodités autour de cette résidence.
Demander de l’information sur le quartier
En savoir plus au sujet du quartier et des commodités autour de cette résidence
Demander maintenantCalculatrice de versements hypothécaires
- $
- %$
- %
- Capital et intérêts 0
- Impôt foncier 0
- Frais de copropriété 0

