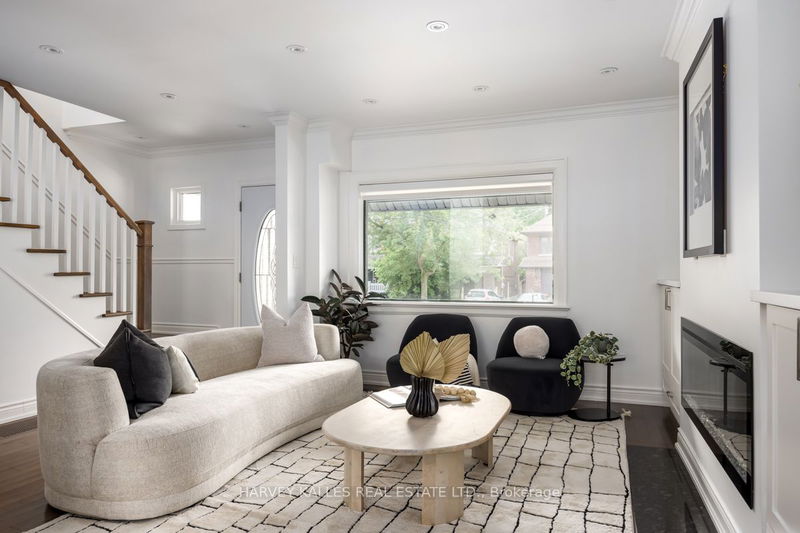Caractéristiques principales
- MLS® #: C10410562
- ID de propriété: SIRC2158211
- Type de propriété: Résidentiel, Maison unifamiliale détachée
- Grandeur du terrain: 3 287,50 pi.ca.
- Chambre(s) à coucher: 3+1
- Salle(s) de bain: 4
- Pièces supplémentaires: Sejour
- Stationnement(s): 1
- Inscrit par:
- HARVEY KALLES REAL ESTATE LTD.
Description de la propriété
Discover the perfect family home in Allenby! Nestled in the highly sought-after school zones of Allenby Jr PS, Glenview Sr PS, and North Toronto CI, this gorgeous detached home offers a bright, spacious and newly renovated interior. The stunning open concept kitchen boasts top of the line Sub-Zero & Wolf appliances, a massive centre island and abundant storage. The sun room is framed with floor to ceiling sliding doors, providing a seamless connection to the outdoor living space. Upstairs, the primary suite is a dream with a walk-in closet, a double closet, and 3-piece ensuite. 2 more bedrooms, and a 4 pc bathroom complete the level. In the basement, find a generously sized rec room, and a 4th bedroom with a 3pc ensuite and W/I closet. Outside, the fully fenced backyard provides ample space for family fun. Pssst.... don't miss the bonus room: A remarkable garage conversion adding 212 sq. ft. of versatile living space, perfect for a home office, gym, studio, or hobby room! This home's unbeatable location puts you just steps from everything: Walk to Allenby Jr PS, Eglinton Park, top-tier shops and restaurants on Yonge, multiple TTC lines, and the Eglinton LRT. 1 Legal Front Pad Parking Spot.
Pièces
- TypeNiveauDimensionsPlancher
- SalonPrincipal11' 5" x 16' 4"Autre
- Salle à mangerPrincipal9' 8.1" x 12' 8.8"Autre
- CuisinePrincipal9' 8.9" x 12' 8.8"Autre
- Solarium/VerrièrePrincipal9' 6.9" x 13' 3.8"Autre
- Chambre à coucher principale2ième étage11' 5" x 13' 6.9"Autre
- Chambre à coucher2ième étage9' 1.8" x 10' 7.9"Autre
- Chambre à coucher2ième étage7' 10" x 12' 2.8"Autre
- Chambre à coucherSupérieur12' 2" x 12' 6"Autre
- Salle de loisirsSupérieur11' 6.1" x 17' 5"Autre
- Salle de loisirsSupérieur9' 6.9" x 13' 3.8"Autre
Agents de cette inscription
Demandez plus d’infos
Demandez plus d’infos
Emplacement
272 St Clements Ave, Toronto, Ontario, M4R 1H5 Canada
Autour de cette propriété
En savoir plus au sujet du quartier et des commodités autour de cette résidence.
Demander de l’information sur le quartier
En savoir plus au sujet du quartier et des commodités autour de cette résidence
Demander maintenantCalculatrice de versements hypothécaires
- $
- %$
- %
- Capital et intérêts 0
- Impôt foncier 0
- Frais de copropriété 0

