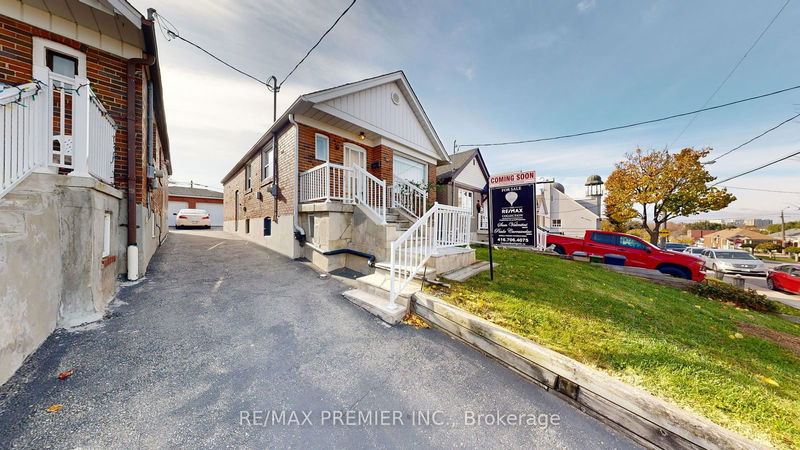Caractéristiques principales
- MLS® #: W10407727
- ID de propriété: SIRC2156757
- Type de propriété: Résidentiel, Maison unifamiliale détachée
- Grandeur du terrain: 3 325 pi.ca.
- Chambre(s) à coucher: 2+1
- Salle(s) de bain: 2
- Pièces supplémentaires: Sejour
- Stationnement(s): 1
- Inscrit par:
- RE/MAX PREMIER INC.
Description de la propriété
What a location!!! Well-kept detached 2 + 1 bedroom bungalow with 2 baths. Perfect home for a family or investor given prime transportation location. Live-in or rent. Features brick 1 1/2 car garage with rafter storage space. Updated furnace (approx. 6 years), central air, electrical panel and windows. Shower in basement bath. Located on a quiet, family-friendly street with front porch. Walk-out from primary bedroom to private, south-facing backyard to enjoy your morning coffee. Plenty of entertainment space with lovely backyard with bonus yard space for gardening. Features central vacuum system. Steps to long-awaited Eglinton LRT station, a bonus for commuters and transit users. Easy access to Hwy 400 and 401. Minutes to schools, parks, library, community recreation centre, places of worship, restaurants, shops, including shopping centre with grocery store, Canadian Tire and bank. Near Castlefield Caledonia Design and Decor District. Enjoy Kay Gardener Beltline walking and cycling trail. Good, solid home with updates to key components of the home.
Pièces
- TypeNiveauDimensionsPlancher
- FoyerPrincipal3' 3.3" x 4' 11"Autre
- SalonPrincipal10' 7.8" x 18' 4.4"Autre
- Salle à mangerPrincipal6' 6.7" x 8' 4.5"Autre
- CuisinePrincipal8' 4.5" x 11' 3.8"Autre
- Chambre à coucher principalePrincipal10' 2" x 13' 11.3"Autre
- Chambre à coucherPrincipal8' 4.5" x 12' 9.5"Autre
- Salle de loisirsSous-sol11' 9.7" x 17' 10.5"Autre
- Chambre à coucherSous-sol7' 6.5" x 8' 2.4"Autre
- Salle de lavageSous-sol0' x 0'Autre
- ChaudièreSous-sol0' x 0'Autre
- Cave / chambre froideSous-sol0' x 0'Autre
Agents de cette inscription
Demandez plus d’infos
Demandez plus d’infos
Emplacement
147 Cameron Ave, Toronto, Ontario, M6M 1R5 Canada
Autour de cette propriété
En savoir plus au sujet du quartier et des commodités autour de cette résidence.
Demander de l’information sur le quartier
En savoir plus au sujet du quartier et des commodités autour de cette résidence
Demander maintenantCalculatrice de versements hypothécaires
- $
- %$
- %
- Capital et intérêts 0
- Impôt foncier 0
- Frais de copropriété 0

