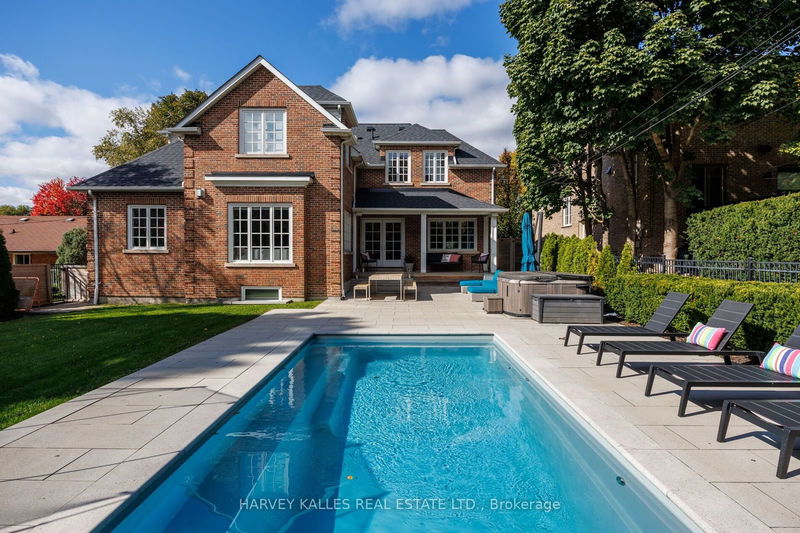Caractéristiques principales
- MLS® #: W10408437
- ID de propriété: SIRC2156735
- Type de propriété: Résidentiel, Maison unifamiliale détachée
- Grandeur du terrain: 7 500 pi.ca.
- Construit en: 16
- Chambre(s) à coucher: 4
- Salle(s) de bain: 4
- Pièces supplémentaires: Sejour
- Stationnement(s): 7
- Inscrit par:
- HARVEY KALLES REAL ESTATE LTD.
Description de la propriété
Custom-built by master contractor and HGTV star Jim Caruk, 25 Finchley Road is a masterpiece home perfect for a family that values care, quality, comfort, and privacy. Situated in Etobicokes Edenbridge-Humber Valley neighbourhood, this home is close to schools, shopping, dining, and more, yet feels worlds away from the hustle and bustle of urban living. The mature tree-lined street is a standout in the neighbourhood. With a professionally landscaped backyard, beautiful patio, and in-ground pool, your backyard will be the ultimate venue for family gatherings or quiet weekends spent outside. 25 Finchley Road features 2 storeys, 4+1 bedrooms, and 4 bathrooms, providing enough space for family and guests. Tastefully updated since purchased by the sellers, the home is the perfect combination of contemporary functionality and timeless styling. High-end appliances complement the gourmet kitchen while the state-of-the-art entertainment system and media room beckon you to enjoy a movie night or game day.
Pièces
- TypeNiveauDimensionsPlancher
- SalonPrincipal12' 11.1" x 23' 9"Autre
- Salle à mangerPrincipal8' 7.9" x 11' 10.7"Autre
- CuisinePrincipal13' 1.8" x 15' 3"Autre
- Salle familialePrincipal14' 4" x 18' 11.9"Autre
- Bureau à domicilePrincipal7' 8.1" x 10' 9.9"Autre
- Chambre à coucherInférieur11' 6.9" x 13' 10.1"Autre
- Chambre à coucherInférieur11' 6.9" x 13' 10.1"Autre
- Chambre à coucherInférieur13' 5" x 13' 8.1"Autre
- Chambre à coucher principaleInférieur14' 4" x 26' 8"Autre
- Salle de loisirsSupérieur18' 1.4" x 34' 8.1"Autre
- Média / DivertissementSupérieur19' 3.8" x 25' 11.8"Autre
Agents de cette inscription
Demandez plus d’infos
Demandez plus d’infos
Emplacement
25 Finchley Rd, Toronto, Ontario, M9A 2X4 Canada
Autour de cette propriété
En savoir plus au sujet du quartier et des commodités autour de cette résidence.
Demander de l’information sur le quartier
En savoir plus au sujet du quartier et des commodités autour de cette résidence
Demander maintenantCalculatrice de versements hypothécaires
- $
- %$
- %
- Capital et intérêts 0
- Impôt foncier 0
- Frais de copropriété 0

