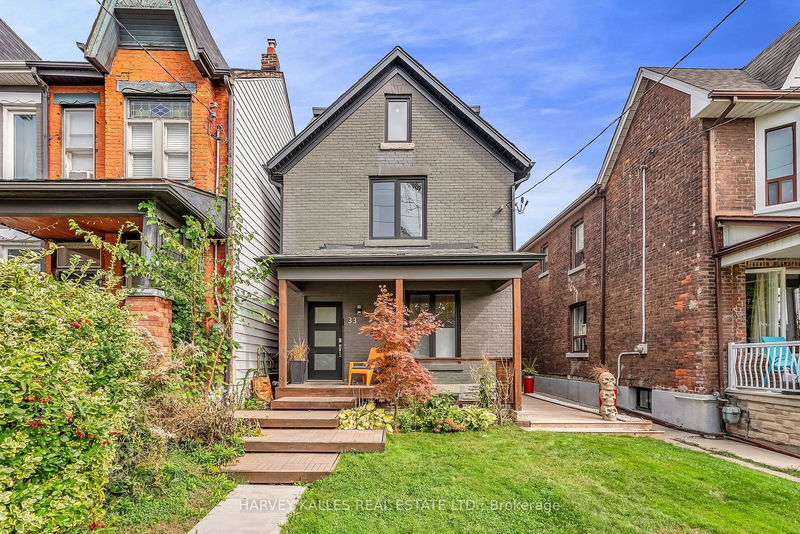Caractéristiques principales
- MLS® #: W10408851
- ID de propriété: SIRC2156724
- Type de propriété: Résidentiel, Maison unifamiliale détachée
- Grandeur du terrain: 4 132,50 pi.ca.
- Chambre(s) à coucher: 4+3
- Salle(s) de bain: 10
- Pièces supplémentaires: Sejour
- Inscrit par:
- HARVEY KALLES REAL ESTATE LTD.
Description de la propriété
Exceptional Multi-Unit Property With Laneway House - Live & Invest! This Rare Investment Opportunity In The Junction A Beautifully Designed Multi-Unit Property Is Perfect For Both Living And Earning Rental Income! Located In A Sought-After Neighbourhood, This Property Boasts A Main House With Two Spacious Units Plus A Finished Basement, Ideal For Flexible Living Or Additional Rental Potential. The Main House Features Huge Windows That Flood The Space With Natural Light, Skylights For An Airy, Bright Feel, And Modern Finishes Throughout. Each Unit Is Designed For Comfort And Style, With Open-Concept Layouts And High Ceilings That Enhance The Sense Of Space. At The Rear, You'll Find A Newly Built 2 Bedroom 2.5 Bathroom Laneway House, Offering Further Income Potential Or The Possibility To Sever And Sell As A Separate Property. This Modern Laneway Unit Offers Privacy And Contemporary Living Adding Significant Value To This Versatile Property. And Don't Forget The Underground Wine Cellar! Whether You're Looking To Live In One Unit And Rent The Others, Or Maximize Rental Income Across All Units, This Property Is The Perfect Blend Of Luxury And Investment. Don't Miss Out On This Opportunity!
Pièces
- TypeNiveauDimensionsPlancher
- SalonPrincipal11' 10.9" x 9' 6.9"Autre
- Salle à mangerPrincipal11' 4.6" x 17' 3"Autre
- CuisinePrincipal16' 7.6" x 9' 2.6"Autre
- Salle familialePrincipal14' 1.2" x 21' 9.8"Autre
- Cuisine2ième étage13' 2.9" x 8' 10.2"Autre
- Salon2ième étage11' 1.4" x 12' 3.6"Autre
- Chambre à coucher2ième étage10' 2.8" x 13' 10.1"Autre
- Chambre à coucher2ième étage12' 10.3" x 8' 7.1"Autre
- Chambre à coucher2ième étage9' 6.9" x 9' 1.8"Autre
- Chambre à coucher3ième étage15' 7" x 21' 9.4"Autre
- CuisineSupérieur9' 3.4" x 12' 10.3"Autre
- SalonSupérieur24' 10.4" x 20' 5.5"Autre
Agents de cette inscription
Demandez plus d’infos
Demandez plus d’infos
Emplacement
33 Edwin Ave, Toronto, Ontario, M6P 3Z5 Canada
Autour de cette propriété
En savoir plus au sujet du quartier et des commodités autour de cette résidence.
Demander de l’information sur le quartier
En savoir plus au sujet du quartier et des commodités autour de cette résidence
Demander maintenantCalculatrice de versements hypothécaires
- $
- %$
- %
- Capital et intérêts 0
- Impôt foncier 0
- Frais de copropriété 0

