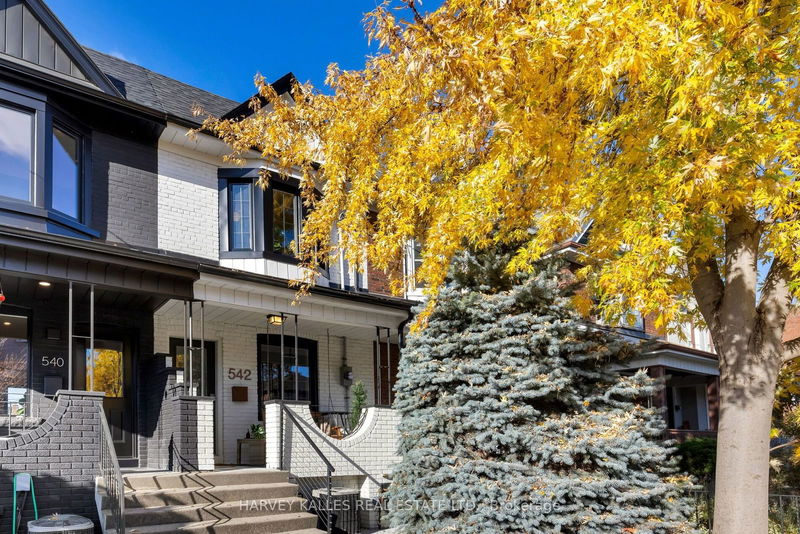Caractéristiques principales
- MLS® #: C10406453
- ID de propriété: SIRC2155499
- Type de propriété: Résidentiel, Maison de ville
- Grandeur du terrain: 1 847,59 pi.ca.
- Construit en: 100
- Chambre(s) à coucher: 3+1
- Salle(s) de bain: 2
- Pièces supplémentaires: Sejour
- Stationnement(s): 2
- Inscrit par:
- HARVEY KALLES REAL ESTATE LTD.
Description de la propriété
Welcome to 542 Delaware Ave N - an oversized, 3-bedroom home in sought-after Wychwood, just steps away from trendy Geary Ave. Boasting 1,935 sqft, including the finished basement with separate entrance and rear walk-out, this two-storey row house has been lovingly restored and designer-renovated. With endless upgrades, this sun-soaked, east-facing home features beautiful Canadian maple floors, marble countertops, exposed brick, a copper breakfast bar, multiple skylights, and much more. The low-maintenance backyard offers surprising privacy with a tiered deck, grape-vine canopy, hot tub, and two-car tandem parking inside the garage-door carport. A grade-A beauty, this house checks every box, and some you didn't even know you had! 542 Delaware, sits in one of Toronto's most desirable food and art neighbourhoods, steps away from restaurants, cafes, parks, and the TCC. This home is not to be missed!
Pièces
- TypeNiveauDimensionsPlancher
- SalonPrincipal10' 8.3" x 10' 5.5"Autre
- Salle à mangerPrincipal13' 6.2" x 11' 2.6"Autre
- CuisinePrincipal16' 6.4" x 10' 4.7"Autre
- Salle familialePrincipal11' 10.5" x 10' 4.7"Autre
- Chambre à coucher principale2ième étage11' 2.6" x 14' 5"Autre
- Chambre à coucher2ième étage11' 6.5" x 9' 2.6"Autre
- Chambre à coucher2ième étage8' 1.2" x 10' 4.7"Autre
- Chambre à coucherSous-sol11' 5.7" x 7' 10.4"Autre
- SalonSous-sol24' 4.9" x 14' 5"Autre
- CuisineSous-sol6' 7.9" x 10' 7.8"Autre
Agents de cette inscription
Demandez plus d’infos
Demandez plus d’infos
Emplacement
542 Delaware Ave N, Toronto, Ontario, M6H 2V2 Canada
Autour de cette propriété
En savoir plus au sujet du quartier et des commodités autour de cette résidence.
Demander de l’information sur le quartier
En savoir plus au sujet du quartier et des commodités autour de cette résidence
Demander maintenantCalculatrice de versements hypothécaires
- $
- %$
- %
- Capital et intérêts 0
- Impôt foncier 0
- Frais de copropriété 0

