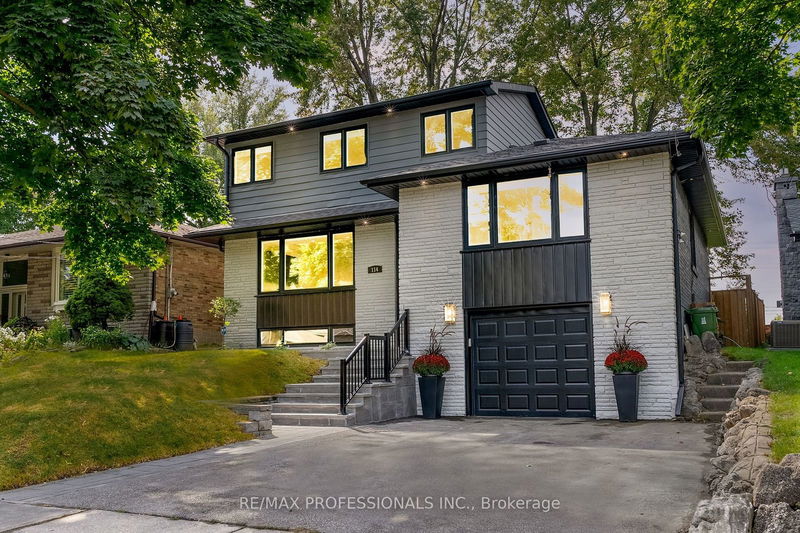Caractéristiques principales
- MLS® #: W10406494
- ID de propriété: SIRC2155498
- Type de propriété: Résidentiel, Maison unifamiliale détachée
- Grandeur du terrain: 6 000 pi.ca.
- Chambre(s) à coucher: 4+2
- Salle(s) de bain: 4
- Pièces supplémentaires: Sejour
- Stationnement(s): 3
- Inscrit par:
- RE/MAX PROFESSIONALS INC.
Description de la propriété
Welcome to your dream home! This stylish and spacious 4+2 bedroom, 4 bath home has been meticulously renovated & maintained from top to bottom, offering a truly turnkey experience. The stunning open-concept kitchen, complete with a walkout to the backyard, is perfect for entertaining and flows effortlessly into bright living areas filled with natural light.The second-floor private primary bedroom with ensuite provides a luxurious escape, while the finished basement unit features a full kitchen, two additional bedrooms, a bathroom, and laundry facilities, making it perfect for guests, entertaining, or potential rental income.With 3 dedicated parking spaces, convenience is at your fingertips. Ideally located within walking distance of excellent schools, parks, TTC, Starbucks & shopping, this home also offers easy access to highways, UP Express, GO Train, and the airport. Don't miss out on this fantastic opportunity.
Pièces
- TypeNiveauDimensionsPlancher
- CuisinePrincipal9' 6.9" x 11' 6.9"Autre
- Salle à mangerPrincipal11' 8.9" x 12' 2"Autre
- SalonPrincipal13' 3.8" x 16' 6"Autre
- Chambre à coucherPrincipal10' 9.1" x 13' 6.9"Autre
- Chambre à coucherPrincipal9' 10.1" x 10' 8.6"Autre
- Chambre à coucherPrincipal11' 10.7" x 10' 8.6"Autre
- Chambre à coucher principale2ième étage14' 7.1" x 17' 11.1"Autre
- SalonSous-sol10' 7.9" x 13' 8.1"Autre
- CuisineSous-sol6' 11" x 12' 11.9"Autre
- Chambre à coucherSous-sol12' 7.9" x 14' 11.1"Autre
- Chambre à coucherSous-sol12' 2" x 9' 8.9"Autre
Agents de cette inscription
Demandez plus d’infos
Demandez plus d’infos
Emplacement
114 Saskatoon Dr, Toronto, Ontario, M9P 2G4 Canada
Autour de cette propriété
En savoir plus au sujet du quartier et des commodités autour de cette résidence.
Demander de l’information sur le quartier
En savoir plus au sujet du quartier et des commodités autour de cette résidence
Demander maintenantCalculatrice de versements hypothécaires
- $
- %$
- %
- Capital et intérêts 0
- Impôt foncier 0
- Frais de copropriété 0

