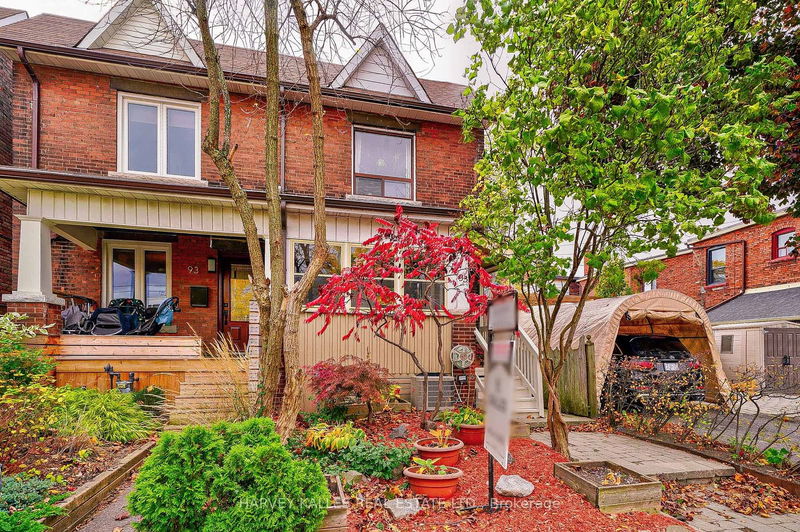Caractéristiques principales
- MLS® #: W10405459
- ID de propriété: SIRC2155469
- Type de propriété: Résidentiel, Maison de ville
- Grandeur du terrain: 2 048,68 pi.ca.
- Chambre(s) à coucher: 3+1
- Salle(s) de bain: 2
- Pièces supplémentaires: Sejour
- Inscrit par:
- HARVEY KALLES REAL ESTATE LTD.
Description de la propriété
Welcome to the Junction! 95 Vine Avenue is a property that offers rarely seen flexibility. The home can be easily converted back to a single family residence. Currently a duplex with two units, it's perfect for a rental property, or live in one unit and pay off your house expenses with the other.The second floor - currently an apartment - has three bedrooms, one set-up as a kitchen. The main floor lower unit has a plenty of space with a walkthrough kitchen, living room, dining room, den/office and 3 seasons porch. Hardwood and slate throughout, beautiful original trim and mouldings. The backyard has a beautiful spacious deck, great for entertaining facing sunny south. *Bonus Studio in backyard outfitted with a skylight and electricity is the ideal space for an artist studio, workshop, gym, music studio etc. Possibility of adding a third story to the home. The basement is partially finished with a newly renovated bathroom. The Junction is a family friendly neighbourhood known for its eclectic mix of independent boutiques, trendy cafes, international culinary, organic food market, and access to local parks right outside your door. This area blends urban living with a small-town feel and has a vibrant community spirit. Families will appreciate the excellent schools and great playground/park and splash pad across the street. Convenient public transit options, nine minute bus ride to Dundas West subway. The Junction's rich history and culture offer residents a unique and dynamic lifestyle. Don't miss this opportunity to own a piece of the Junctions charm. Schedule your viewing today and envision the endless possibilities that await at 95 Vine Avenue!
Pièces
- TypeNiveauDimensionsPlancher
- SalonPrincipal10' 9.9" x 12' 9.4"Autre
- Salle à mangerPrincipal9' 3.8" x 10' 8.6"Autre
- CuisinePrincipal10' 3.6" x 14' 4.4"Autre
- Bureau à domicilePrincipal7' 8.5" x 11' 5.7"Autre
- Solarium/VerrièrePrincipal6' 1.6" x 10' 8.3"Autre
- Chambre à coucher principale2ième étage8' 10.2" x 13' 9.3"Autre
- Chambre à coucher2ième étage8' 9.5" x 9' 10.1"Autre
- Cuisine2ième étage8' 3.2" x 10' 5.9"Autre
- Salle de loisirsSupérieur9' 2.6" x 14' 5.2"Autre
- Chambre à coucherSupérieur0' x 0'Autre
- AtelierEntre0' x 0'Autre
Agents de cette inscription
Demandez plus d’infos
Demandez plus d’infos
Emplacement
95 Vine Ave, Toronto, Ontario, M6P 1V8 Canada
Autour de cette propriété
En savoir plus au sujet du quartier et des commodités autour de cette résidence.
Demander de l’information sur le quartier
En savoir plus au sujet du quartier et des commodités autour de cette résidence
Demander maintenantCalculatrice de versements hypothécaires
- $
- %$
- %
- Capital et intérêts 0
- Impôt foncier 0
- Frais de copropriété 0

