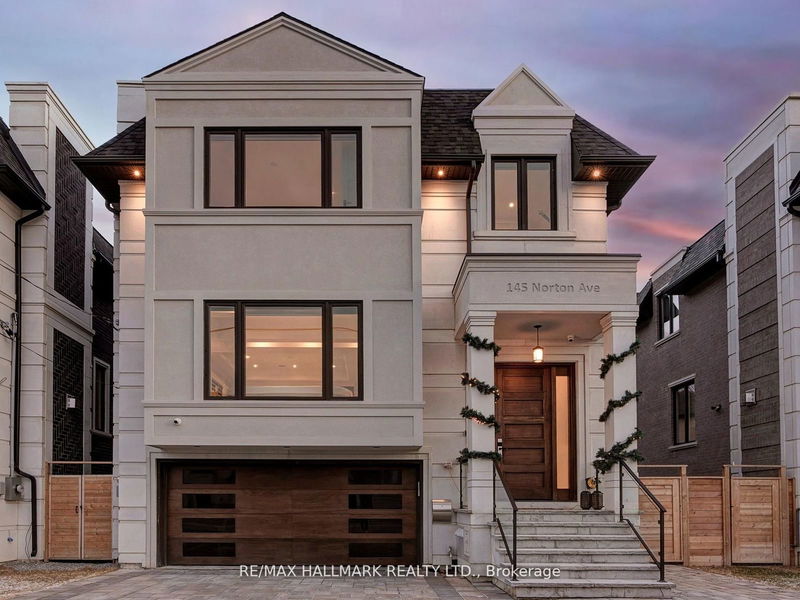Caractéristiques principales
- MLS® #: C9507298
- ID de propriété: SIRC2154768
- Type de propriété: Résidentiel, Maison unifamiliale détachée
- Grandeur du terrain: 3 994,88 pi.ca.
- Chambre(s) à coucher: 4+1
- Salle(s) de bain: 5
- Pièces supplémentaires: Sejour
- Stationnement(s): 6
- Inscrit par:
- RE/MAX HALLMARK REALTY LTD.
Description de la propriété
This Gem of custom-built residence exemplifies elegance, comfort & sophistication. Every aspect was meticulously crafted to reflect modern elegance and timeless appeal. Boasting 3500 sqft of living space, including 4+1 bedrooms and 4+1 bathrooms. open-concept layout enhances the sense of space and flow. The heart of the home, the gourmet kitchen, is a chef's delight, featuring high-end appliances, custom cabinetry, and a large island with seating. The lavish master suite, complete with a spacious room, a spa-like ensuite bathroom, and a W/I closet. Smart Home Technology and Lighting, Climate Control :Experience the convenience of modern living with smart home. 10' Ceiling Height, 4x8 Skylight, Heated Floor Basement, oak hardwood, of craftsmanship and luxury living! the custom-built residence exemplifies elegance, comfort & sophistication. Every aspect was meticulously crafted to reflect modern elegance and timeless appeal. Boasting 3500sqft of living space, including 4+1 bedroomsand4+1 bathrooms. open-concept layout enhances the sense of space and flow. The heart of the home, the gourmet kitchen, is a chef's delight, featuring high-end appliances, custom cabinetry, and a large island with seating. The lavish master suite, complete with a spacious room, a spa-like ensuite bathroom, and a W/I closet. Smart Home Technology and Lighting, Climate Control :Experience the convenience of modern living with smart home. 10' Ceiling Height, 4x8 Skylight, Heated Floor Basement, oak hardwood, Theatre Room. Read Below Please XXX #Theatre Room XXX .#Earl Haig Secondary School District
Pièces
- TypeNiveauDimensionsPlancher
- CuisinePrincipal17' 5.4" x 13' 8.9"Autre
- Salle familialePrincipal18' 2.8" x 12' 9.1"Autre
- BibliothèquePrincipal10' 10.3" x 7' 1.8"Autre
- SalonPrincipal28' 8.8" x 18' 10.3"Autre
- Salle à mangerPrincipal28' 8.8" x 18' 10.3"Autre
- Chambre à coucher2ième étage16' 2.8" x 15' 8.9"Autre
- Chambre à coucher2ième étage10' 9.5" x 12' 1.6"Autre
- Chambre à coucher2ième étage10' 9.5" x 14' 3.6"Autre
- Chambre à coucher2ième étage10' 5.1" x 13' 7.3"Autre
- Salle de loisirsSous-sol14' 11" x 25' 11.8"Autre
- Média / DivertissementSous-sol18' 9.9" x 16' 8.7"Autre
- Chambre à coucherSous-sol18' 10.3" x 8' 1.6"Autre
Agents de cette inscription
Demandez plus d’infos
Demandez plus d’infos
Emplacement
145 Norton Ave, Toronto, Ontario, M2N 4A7 Canada
Autour de cette propriété
En savoir plus au sujet du quartier et des commodités autour de cette résidence.
Demander de l’information sur le quartier
En savoir plus au sujet du quartier et des commodités autour de cette résidence
Demander maintenantCalculatrice de versements hypothécaires
- $
- %$
- %
- Capital et intérêts 0
- Impôt foncier 0
- Frais de copropriété 0

