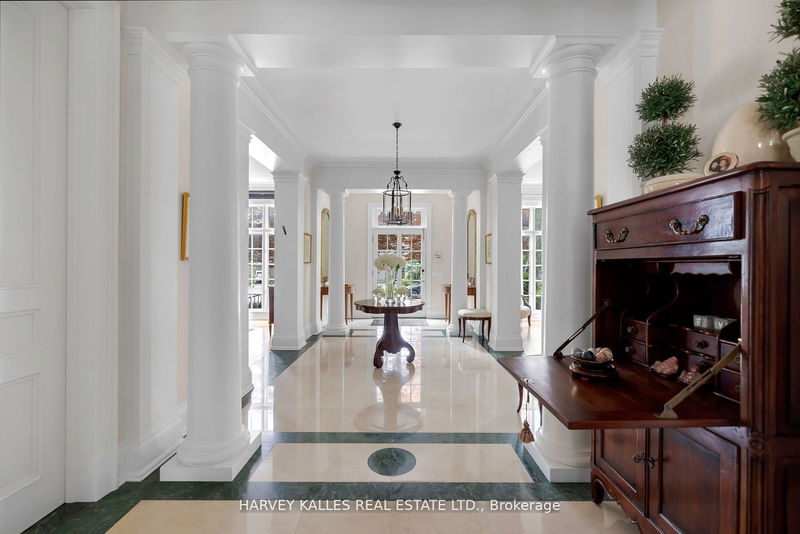Caractéristiques principales
- MLS® #: C10404672
- ID de propriété: SIRC2154245
- Type de propriété: Résidentiel, Maison unifamiliale détachée
- Grandeur du terrain: 10 890 pi.ca.
- Chambre(s) à coucher: 4+2
- Salle(s) de bain: 6
- Pièces supplémentaires: Sejour
- Stationnement(s): 6
- Inscrit par:
- HARVEY KALLES REAL ESTATE LTD.
Description de la propriété
Exquisite Family Living. Welcome to 166 Gordon Road, A Masterpiece of Luxury and Elegance, Nestled in The Most Coveted Part of the Prestigious St. Andrews Neighborhood. This stunning Custom Home, Built By Internationally Renowned Joe Brennan, Exemplifies Timeless Craftsmanship and Architectural Excellence. Incredible 60x180 Lot Offering an Expansive Space Ideal For A Pool, Sports Court and Outdoor Oasis. Professionally Landscaped Front and Backyard making this the Prettiest Home on the Street. Gourmet Kitchen featuring an Integrated Wolf stove, Oven, Warming Drawer, Miele Dishwasher, and Panelled Sub-Zero Fridge and Freezer, Perfectly Appointed For Both Everyday Family Meals and Entertaining. Signature Joe Brennan Sunken Family Room with 11Ft Ceilings and Designer Millwork.200-Bottle Wine Cellar, Massive Recreational Room. Minutes from York Mills Subway York Mills Plaza, Bayview Village. Easy access to highways for your commute downtown or to Muskoka Getaway.
Pièces
- TypeNiveauDimensionsPlancher
- FoyerPrincipal10' 5.9" x 23' 11.6"Autre
- SalonPrincipal14' 1.2" x 21' 11.7"Autre
- Salle à mangerPrincipal15' 8.1" x 17' 11.7"Autre
- Garde-mangerPrincipal11' 4.6" x 13' 9.3"Autre
- CuisinePrincipal17' 7" x 18' 5.6"Autre
- Salle à déjeunerPrincipal9' 6.9" x 17' 7"Autre
- Salle familialePrincipal18' 9.2" x 23' 11.7"Autre
- Chambre à coucher principale2ième étage18' 9.2" x 26' 9.9"Autre
- Chambre à coucher2ième étage12' 11.9" x 14' 8.9"Autre
- Chambre à coucher2ième étage14' 8.9" x 16' 3.2"Autre
- Chambre à coucher2ième étage12' 1.2" x 16' 5.6"Autre
- Salle de loisirsSupérieur21' 8.6" x 41' 8.3"Autre
Agents de cette inscription
Demandez plus d’infos
Demandez plus d’infos
Emplacement
166 Gordon Rd, Toronto, Ontario, M2P 1E8 Canada
Autour de cette propriété
En savoir plus au sujet du quartier et des commodités autour de cette résidence.
Demander de l’information sur le quartier
En savoir plus au sujet du quartier et des commodités autour de cette résidence
Demander maintenantCalculatrice de versements hypothécaires
- $
- %$
- %
- Capital et intérêts 0
- Impôt foncier 0
- Frais de copropriété 0

