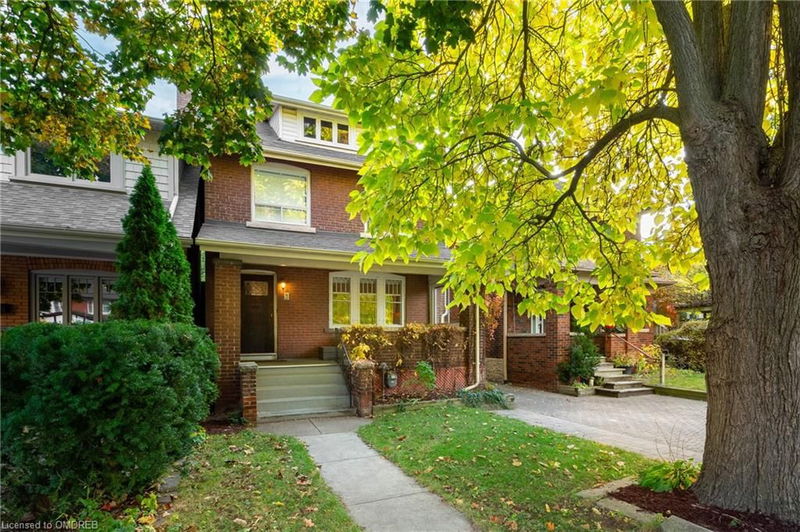Caractéristiques principales
- MLS® #: 40671571
- ID de propriété: SIRC2151014
- Type de propriété: Résidentiel, Maison unifamiliale détachée
- Aire habitable: 2 395 pi.ca.
- Grandeur du terrain: 3 724 pi.ca.
- Chambre(s) à coucher: 3
- Salle(s) de bain: 3+1
- Stationnement(s): 1
- Inscrit par:
- Royal LePage Real Estate Services Ltd., Brokerage
Description de la propriété
Welcome to this beautifully renovated 3 bedroom, 4 bathroom family home in the exclusive Baby Point community! Set on a deep lot with laneway parking, this handsome brick residence boasts over 2,300 sq ft of thoughtfully designed living space across three levels 1765 above grade. Thoroughly renovated down to the studs in 2018, the home includes a stunning family room addition completed in 2022 and desirable, high-quality finishes throughout. As you approach the front, youll be greeted by a charming covered porch, perfect for relaxing on this quiet family-friendly street. Step inside to discover a welcoming main floor featuring a cozy living room with a decorative fireplace, open-concept kitchen w/a spacious pantry and a breakfast bar that flows seamlessly into the dining area & the fabulous family room highlighted by cathedral ceilings, wood beams, skylights, and a walk-out to the backyard - an ideal space for gatherings and entertaining. A convenient powder room completes this level. The 2nd floor offers three well-appointed bedrooms. The private primary suite, complete with an ensuite bathroom and a walk-in closet, overlooks the backyard. A family bathroom serves the other two bedrooms, making this layout perfect for families. The lower level features a recreation room, office, full bathroom, laundry room and ample storage. The attic presents fantastic future building potential, boasting high ceilings, exposed brick, and structural rough-ins - a perfect canvas for customization. Additionally, theres the option to build a substantial 1,291 sq ft garden suite. Amazing Location! Just steps away from the vibrant Baby Point restaurants, shops & cafes. Enjoy the beautiful Humber River parklands nearby. As a lifestyle bonus, the property is located within the catchment for the Baby Point Club that offers membership access to tennis, neighbourhood events & more! The area is also home to highly-rated schools and is convenient to downtown, major highways and airports.
Pièces
- TypeNiveauDimensionsPlancher
- SalonPrincipal12' 9.4" x 14' 11"Autre
- Salle à mangerPrincipal10' 7.8" x 10' 11.8"Autre
- CuisinePrincipal10' 7.8" x 14' 2"Autre
- Salle familialePrincipal18' 6.8" x 23' 3.9"Autre
- Chambre à coucher2ième étage8' 11.8" x 12' 9.4"Autre
- Chambre à coucher principale2ième étage9' 6.1" x 10' 9.9"Autre
- Chambre à coucher2ième étage9' 3.8" x 12' 9.4"Autre
- Salle de loisirsSous-sol13' 1.8" x 14' 4.8"Autre
- Bureau à domicileSous-sol8' 7.9" x 8' 7.9"Autre
- Salle de lavageSous-sol4' 3.1" x 10' 4.8"Autre
Agents de cette inscription
Demandez plus d’infos
Demandez plus d’infos
Emplacement
3 Thornhill Avenue, Toronto, Ontario, M6S 4C3 Canada
Autour de cette propriété
En savoir plus au sujet du quartier et des commodités autour de cette résidence.
Demander de l’information sur le quartier
En savoir plus au sujet du quartier et des commodités autour de cette résidence
Demander maintenantCalculatrice de versements hypothécaires
- $
- %$
- %
- Capital et intérêts 0
- Impôt foncier 0
- Frais de copropriété 0

