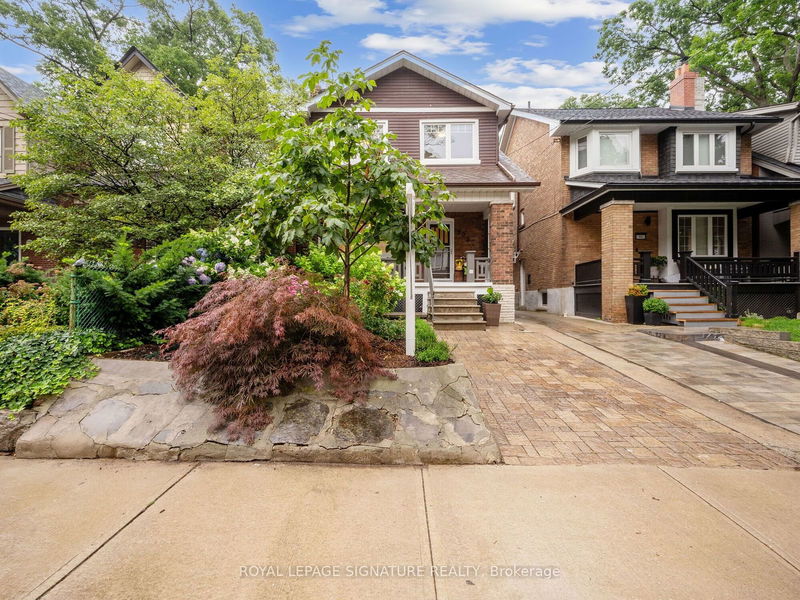Caractéristiques principales
- MLS® #: W9785010
- ID de propriété: SIRC2150892
- Type de propriété: Résidentiel, Maison unifamiliale détachée
- Grandeur du terrain: 3 750 pi.ca.
- Chambre(s) à coucher: 3+1
- Salle(s) de bain: 4
- Pièces supplémentaires: Sejour
- Stationnement(s): 3
- Inscrit par:
- ROYAL LEPAGE SIGNATURE REALTY
Description de la propriété
Newly renovated home in the sought-after Bloor West Village. Impeccable attention to detail with high-quality craftsmanship throughout. This 2-storey home offers 3+1 bedrooms, 4 baths, with main floor powder room. The open concept layout features engineered 7' hardwood floors, modern kitchen, and spacious dining area with a custom breakfast nook leading to a walk-out deck. Upgrades include new windows and foam insulation for energy efficiency. The master bedroom boasts a luxurious 4-piece en-suite and two walk-in closets. The finished, separate entrance basement offers excellent potential for rental income. Enjoy outdoor living and dining on the newer deck in the large backyard. Ample parking space with room for 3 cars. Appliances, fixtures, and window coverings are included. Central vacuum system and new A/C add to the convenience and comfort of this exceptional. 8.5 Ft Ceilings On Main Floor.
Pièces
- TypeNiveauDimensionsPlancher
- FoyerPrincipal24' 7.2" x 32' 9.7"Autre
- Salle à mangerPrincipal36' 10.7" x 47' 6.8"Autre
- SalonPrincipal31' 5.9" x 49' 6.4"Autre
- CuisinePrincipal26' 10.8" x 39' 8.3"Autre
- Solarium/VerrièrePrincipal23' 3.5" x 28' 2.5"Autre
- Chambre à coucher principale2ième étage34' 1.4" x 44' 11.3"Autre
- Chambre à coucher2ième étage29' 2.3" x 44' 11.3"Autre
- Chambre à coucher2ième étage29' 6.3" x 32' 9.7"Autre
- Salle de bains2ième étage22' 3.7" x 21' 3.9"Autre
- SalonSous-sol47' 6.8" x 47' 6.8"Autre
- Chambre à coucherSous-sol25' 11" x 31' 2"Autre
- Salle de bainsSous-sol25' 7" x 32' 1.8"Autre
Agents de cette inscription
Demandez plus d’infos
Demandez plus d’infos
Emplacement
503 Windermere Ave, Toronto, Ontario, M6S 3L5 Canada
Autour de cette propriété
En savoir plus au sujet du quartier et des commodités autour de cette résidence.
Demander de l’information sur le quartier
En savoir plus au sujet du quartier et des commodités autour de cette résidence
Demander maintenantCalculatrice de versements hypothécaires
- $
- %$
- %
- Capital et intérêts 0
- Impôt foncier 0
- Frais de copropriété 0

