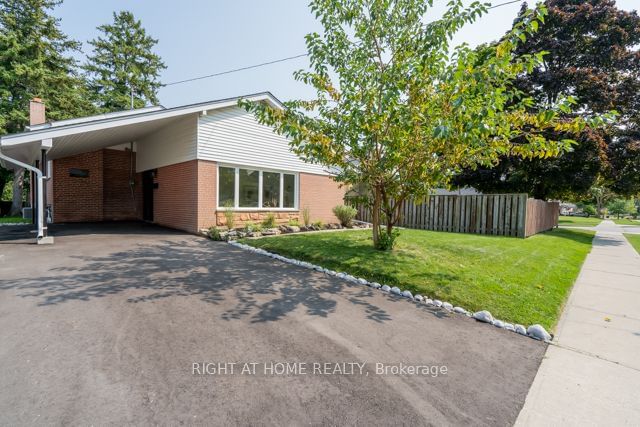Caractéristiques principales
- MLS® #: W9808094
- ID de propriété: SIRC2150839
- Type de propriété: Résidentiel, Maison unifamiliale détachée
- Grandeur du terrain: 5 040 pi.ca.
- Construit en: 51
- Chambre(s) à coucher: 3
- Salle(s) de bain: 2
- Pièces supplémentaires: Sejour
- Stationnement(s): 3
- Inscrit par:
- RIGHT AT HOME REALTY
Description de la propriété
Client Remarks*** Attractive new price! *** Priced for IMMEDIATE action! MOTIVATED SELLERS! **Stunning freshly renovated home with modern upgrades throughout!** This home features new engineered hardwood floors on both the main and second floors, complemented by new vinyl flooring in the basement. Enjoy updated windows, rear sliding door, and energy-efficient LED pot lights installed throughout the entire house. The kitchen boasts new appliances, while the driveway, trim, and molding have also been recently updated. The staircase has been beautifully enhanced with oak steps, iron spindles, and oak posts. The roof has been recently upgraded for peace of mind. The basement also features an additional 500 sq ft of crawl space (approximately 4 ft high) which is absolutely an ideal storage location for surplus supplies, seasonal items and recreational equipment. **Prime location!** Situated near key amenities like Woodbine Casino and Racetrack, Humber College, William Osler Hospital, and Pearson International Airport. Convenient access to major highways makes commuting easy, with Costco, Walmart, and Superstore just around the corner. Plus, you're only minutes away from downtown Toronto! Don't delay! This one won't last long! Seeing is believing!
Pièces
- TypeNiveauDimensionsPlancher
- SalonPrincipal12' 6" x 22' 5.6"Autre
- Salle à mangerPrincipal6' 11.4" x 9' 8.1"Autre
- CuisinePrincipal12' 1.2" x 11' 4.2"Autre
- Chambre à coucher principale2ième étage10' 10.3" x 13' 2.2"Autre
- Chambre à coucher2ième étage10' 8.6" x 13' 5.8"Autre
- Chambre à coucher2ième étage9' 10.1" x 10' 1.2"Autre
- Salle de loisirsSupérieur3' 11.6" x 22' 11.9"Autre
Agents de cette inscription
Demandez plus d’infos
Demandez plus d’infos
Emplacement
19 Gladsmore Cres, Toronto, Ontario, M9W 3Y8 Canada
Autour de cette propriété
En savoir plus au sujet du quartier et des commodités autour de cette résidence.
Demander de l’information sur le quartier
En savoir plus au sujet du quartier et des commodités autour de cette résidence
Demander maintenantCalculatrice de versements hypothécaires
- $
- %$
- %
- Capital et intérêts 0
- Impôt foncier 0
- Frais de copropriété 0

