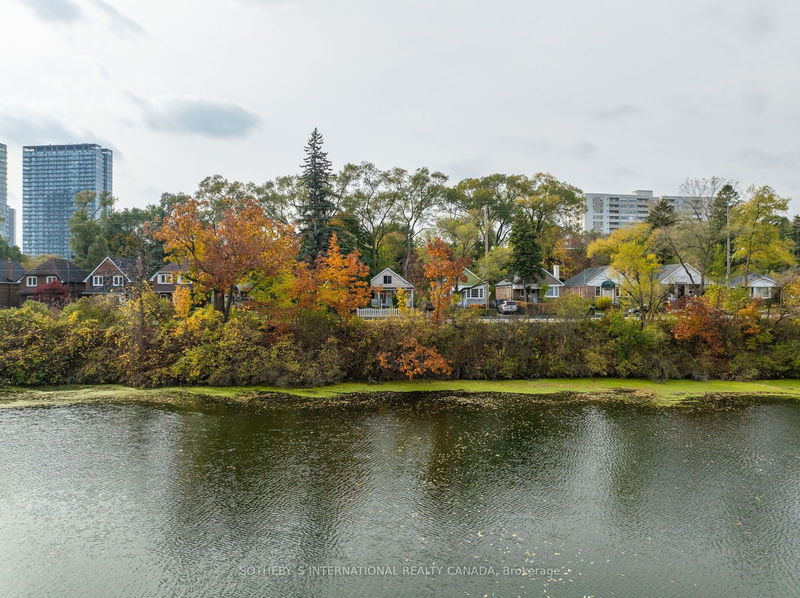- Visite libre Sam. 2 nov. (14:00h - 16:00h)
Caractéristiques principales
- MLS® #: W9894512
- ID de propriété: SIRC2150782
- Type de propriété: Résidentiel, Maison unifamiliale détachée
- Genre: Plain-pied
- Grandeur du terrain: 3 300 pi.ca.
- Chambre(s) à coucher: 3+2
- Salle(s) de bain: 2
- Stationnement(s): 2
- Taxes municipales: 5 858$
- Inscrit par:
- Adrian Mainella
Description de la propriété
Nestled in Toronto's treasured west-end neighbourhood of Swansea, this charming colonial-style bungalow offers a unique opportunity to experience the very best of city living amidst an enchanting natural setting. Imagine mornings on the inviting, extra-large covered front porch, where tranquil views of West Pond greet you, and the iconic landscapes of High Park unfold just steps away.
Inside, this residence is thoughtfully laid out with family and entertaining in mind. The main level boasts original hardwood floors, lending warmth and elegance to each room. The updated kitchen, with gleaming quartz countertops, stainless steel appliances, and a picturesque window, is a perfect setting for social gatherings and culinary enthusiasts. The main bathroom has been tastefully modernized, while the sizeable primary bedroom provides a serene retreat with views of the expansive backyard and a separate closet for all your essentials. Each bedroom offers ample space for growing families, with abundant natural light.
Downstairs, the finished walkout basement unfolds into a versatile in-law suite complete with two spacious bedrooms, a working kitchen with stainless steel appliances, a full bathroom and an ensuite laundry room. A separate side entrance offers privacy and flexibility for extended family stays or intergenerational living. Set on a generous 33' x 100' lot with a private drive for parking, the fully fenced wooded backyard invites gatherings, gardening, or quiet moments of reflection on the spacious porch.
Visite libre
- DateHeure
- Sam. 02/11/202414:00h - 16:00h Ajouter au calendrier
- Dim. 03/11/202414:00h - 16:00h Ajouter au calendrier
Caractéristiques
- Appareils ménagers en acier inox
- Arrière-cour
- Au bord de l’eau
- Balcon ouvert
- Climatisation centrale
- Clôture en bois
- Comptoirs en quartz
- Contre-porte
- Cyclisme
- Espace extérieur
- Jardins
- Lac
- Patio
- Plan d'étage ouvert
- Plancher en bois
- Sous-sol – aménagé
- Sous-sol avec entrée indépendante
- Suite Autonome
- Suite autonome
- Système de sécurité
- Vie Communautaire
- Ville
- Vue sur l’eau
Pièces
- TypeNiveauDimensionsPlancher
- SalonPrincipal10' 7.8" x 14' 2"Autre
- Salle à mangerPrincipal10' 7.8" x 14' 2"Autre
- CuisinePrincipal10' 7.8" x 10' 7.8"Autre
- Chambre à coucher principalePrincipal10' 7.8" x 12' 9.4"Autre
- Chambre à coucherPrincipal10' 7.8" x 10' 4"Autre
- Chambre à coucherPrincipal10' 7.8" x 8' 7.1"Autre
- Chambre à coucherSupérieur10' 7.1" x 11' 6.1"Autre
- Chambre à coucherSupérieur9' 1.8" x 16' 11.9"Autre
- CuisineSupérieur12' 9.1" x 11' 5"Autre
- Salle de loisirsSupérieur14' 4" x 12' 7.1"Autre
- Salle de lavageSupérieur6' 9.1" x 14' 2.8"Autre
Agents de cette inscription
Contactez-moi pour plus d’informations
Contactez-moi pour plus d’informations
Emplacement
48 Coe Hill Dr, Toronto, Ontario, M6S 3C8 Canada
Autour de cette propriété
En savoir plus au sujet du quartier et des commodités autour de cette résidence.
Demander de l’information sur le quartier
En savoir plus au sujet du quartier et des commodités autour de cette résidence
Demander maintenantCalculatrice de versements hypothécaires
- $
- %$
- %
- Capital et intérêts 0
- Impôt foncier 0
- Frais de copropriété 0
Commercialisé par
Sotheby’s International Realty Canada
1867 Yonge Street, Suite 100
Toronto, Ontario, M4S 1Y5

