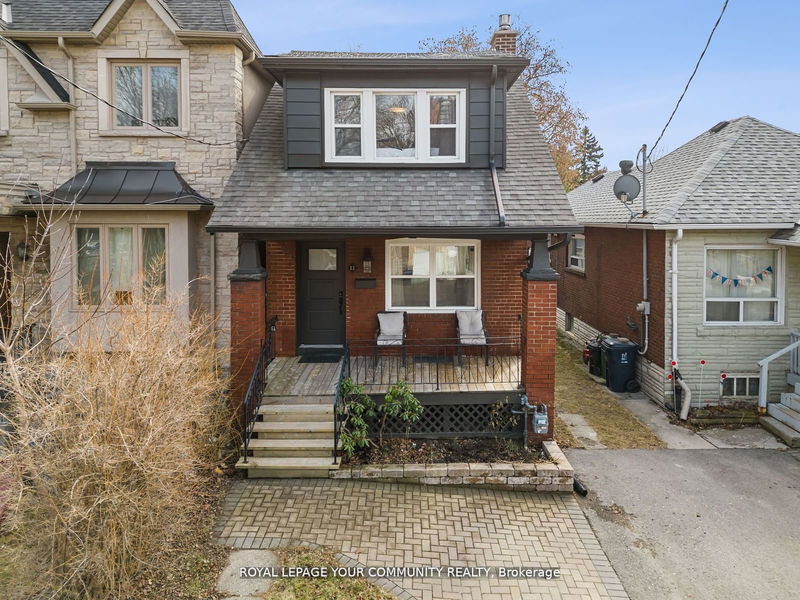Caractéristiques principales
- MLS® #: E9769363
- ID de propriété: SIRC2149624
- Type de propriété: Résidentiel, Maison unifamiliale détachée
- Grandeur du terrain: 2 530 pi.ca.
- Chambre(s) à coucher: 3
- Salle(s) de bain: 2
- Pièces supplémentaires: Sejour
- Stationnement(s): 1
- Inscrit par:
- ROYAL LEPAGE YOUR COMMUNITY REALTY
Description de la propriété
Exceptional living awaits in this meticulously designed residence in East York! Immerse yourself in the allure of the expansive custom oversized galley kitchen, luxurious quartz countertops, and an abundance of storage. The kitchen is bathed in natural light, pot lights and seamlessly leads to afully fenced, private backyard.Discover the epitome of spacious living with generously sized principal rooms, providing a versatilecanvas for your personal touch. The three full bedrooms offer comfort, while the two beautifullyfinished bathrooms elevate your daily routine.Convenience is at your doorstep, with easy access to the subway, nearby parks, and the vibrantatmosphere of the Danforth. A short trek to the downtown core ensures you're always connected to theheartbeat of the city. Don't miss this opportunity to embrace a lifestyle of luxury and convenience!
Pièces
- TypeNiveauDimensionsPlancher
- SalonPrincipal12' 4.8" x 14' 11.9"Autre
- Salle à mangerPrincipal15' 2.6" x 11' 6.7"Autre
- CuisinePrincipal9' 2.6" x 19' 8.6"Autre
- Chambre à coucher principale2ième étage13' 4.2" x 11' 5.7"Autre
- Chambre à coucher2ième étage10' 3.6" x 9' 8.5"Autre
- Chambre à coucher2ième étage9' 10.1" x 7' 10.8"Autre
- Salle de loisirsSous-sol14' 6.4" x 25' 5.5"Autre
Agents de cette inscription
Demandez plus d’infos
Demandez plus d’infos
Emplacement
11 Denton Ave, Toronto, Ontario, M4C 1T7 Canada
Autour de cette propriété
En savoir plus au sujet du quartier et des commodités autour de cette résidence.
Demander de l’information sur le quartier
En savoir plus au sujet du quartier et des commodités autour de cette résidence
Demander maintenantCalculatrice de versements hypothécaires
- $
- %$
- %
- Capital et intérêts 0
- Impôt foncier 0
- Frais de copropriété 0

