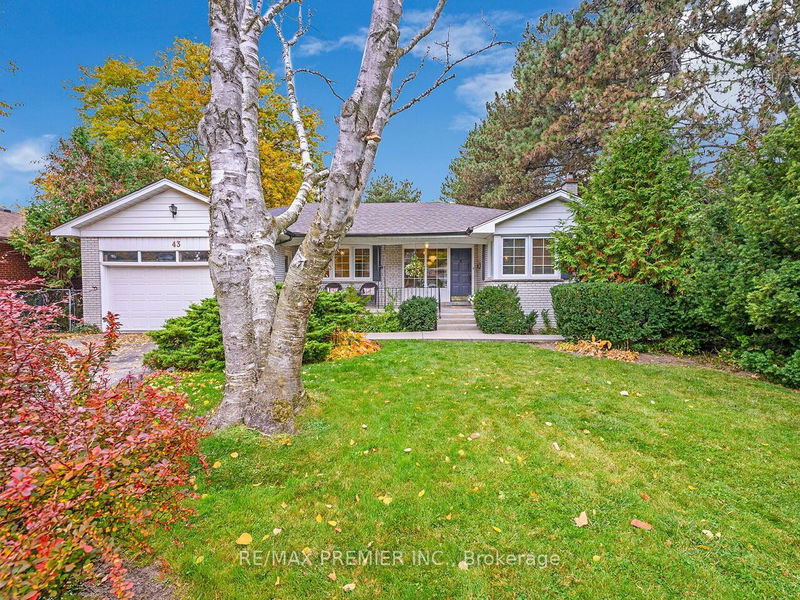Caractéristiques principales
- MLS® #: W9768725
- ID de propriété: SIRC2149617
- Type de propriété: Résidentiel, Maison unifamiliale détachée
- Grandeur du terrain: 10 125 pi.ca.
- Construit en: 51
- Chambre(s) à coucher: 3+1
- Salle(s) de bain: 3
- Pièces supplémentaires: Sejour
- Stationnement(s): 6
- Inscrit par:
- RE/MAX PREMIER INC.
Description de la propriété
Ranch style bungalow on premium sized lot backing onto ravine. Over 2500 Sq.Ft of Livable Space! Private backyard oasis with inground pool, outdoor wood burning oven/BBQ, Basement walk out (only one neighbor) beautifully landscaped and treed (cottage like feel). Main floor features eat-in kitchen, dining room, sunken family room with walkout to overlooking pool, three spacious bedrooms, full bath and two piece ensuite in primary bedroom. Basement features: high ceilings, open rec room with wet bar and walkout to concrete patio, bedroom/office space, living room with additional walk-out, two piece bathroom, cold room, and laundry. Private driveway with double car garage with loft.
Pièces
- TypeNiveauDimensionsPlancher
- CuisineRez-de-chaussée11' 6.9" x 10' 9.5"Autre
- Salle à mangerRez-de-chaussée14' 4.8" x 18' 1.3"Autre
- Salle familialeRez-de-chaussée11' 5.7" x 19' 5"Autre
- Chambre à coucher principaleRez-de-chaussée13' 5" x 10' 9.1"Autre
- Chambre à coucherRez-de-chaussée9' 9.7" x 10' 2.4"Autre
- Chambre à coucherRez-de-chaussée12' 5.6" x 9' 7.3"Autre
- Salle de loisirsSous-sol0' x 0'Autre
- SalonSous-sol12' 6.7" x 19' 6.2"Autre
- Chambre à coucherSous-sol12' 11.5" x 10' 4.4"Autre
- Salle de lavageSous-sol15' 4.6" x 10' 8.3"Autre
Agents de cette inscription
Demandez plus d’infos
Demandez plus d’infos
Emplacement
43 Florida Cres, Toronto, Ontario, M9M 1P4 Canada
Autour de cette propriété
En savoir plus au sujet du quartier et des commodités autour de cette résidence.
Demander de l’information sur le quartier
En savoir plus au sujet du quartier et des commodités autour de cette résidence
Demander maintenantCalculatrice de versements hypothécaires
- $
- %$
- %
- Capital et intérêts 0
- Impôt foncier 0
- Frais de copropriété 0

