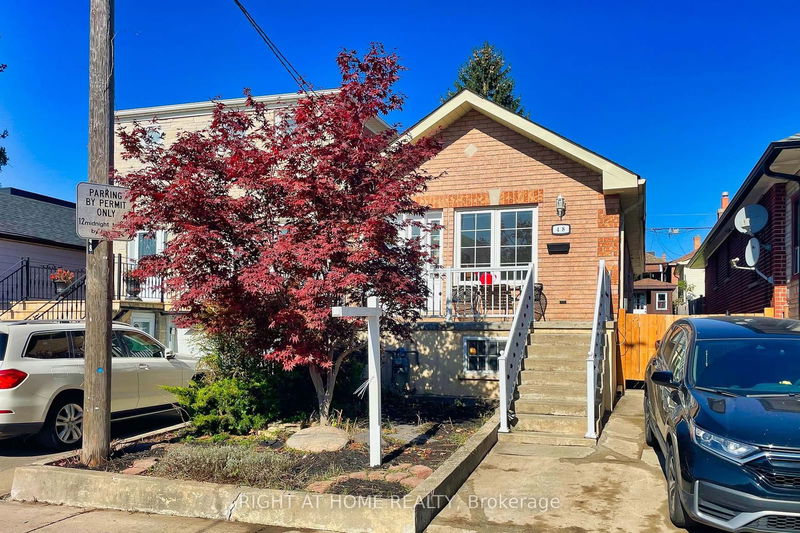Caractéristiques principales
- MLS® #: C9769109
- ID de propriété: SIRC2149608
- Type de propriété: Résidentiel, Maison unifamiliale détachée
- Grandeur du terrain: 2 624 pi.ca.
- Chambre(s) à coucher: 3
- Salle(s) de bain: 2
- Pièces supplémentaires: Sejour
- Stationnement(s): 1
- Inscrit par:
- RIGHT AT HOME REALTY
Description de la propriété
*** Attention First-time Home Buyers, Investors & Renovators *** Prime Location In Oakwood Village! The Lovely Family Home Only Steps To All St. Clair Amenities, Piccinini Community Centre, Shops, Restaurants, Gyms, Schools, Parks And Trails With TTC Out The Door, Eglington West Subway Station (LRT) And St. Clair West Subway Station Within Walk-In Distance To Connect With Downtown Toronto And All Through The City. This Fully Detached Bungalow Features 3 Good-Sized Bedrooms, 2 Full Bathrooms, 2 Kitchens And A Fully Fenced Private Backyard With A Green Lawn And A Tool Shed. The Self-Contained Apartment In Basement With Separate Entrance And Kitchen Offers High Potentials As a Rental Unit Or a Perfect Entertainment Space For Your Family. Don't Miss Out On The Opportunity To Own This Fully Detached Bungalow In A Vibrant & Evolvin
Pièces
- TypeNiveauDimensionsPlancher
- CuisinePrincipal14' 10.7" x 15' 9.3"Autre
- Chambre à coucher principalePrincipal11' 10.7" x 11' 10.7"Autre
- Chambre à coucherPrincipal8' 9.1" x 11' 10.7"Autre
- Chambre à coucherPrincipal10' 7.8" x 11' 10.7"Autre
- SalonSupérieur14' 7.5" x 27' 1.5"Autre
- CuisineSupérieur9' 11.6" x 14' 5.6"Autre
- Cave / chambre froideSupérieur2' 11.4" x 14' 5.6"Autre
Agents de cette inscription
Demandez plus d’infos
Demandez plus d’infos
Emplacement
48 Hanson Rd, Toronto, Ontario, M6E 1T3 Canada
Autour de cette propriété
En savoir plus au sujet du quartier et des commodités autour de cette résidence.
Demander de l’information sur le quartier
En savoir plus au sujet du quartier et des commodités autour de cette résidence
Demander maintenantCalculatrice de versements hypothécaires
- $
- %$
- %
- Capital et intérêts 0
- Impôt foncier 0
- Frais de copropriété 0

