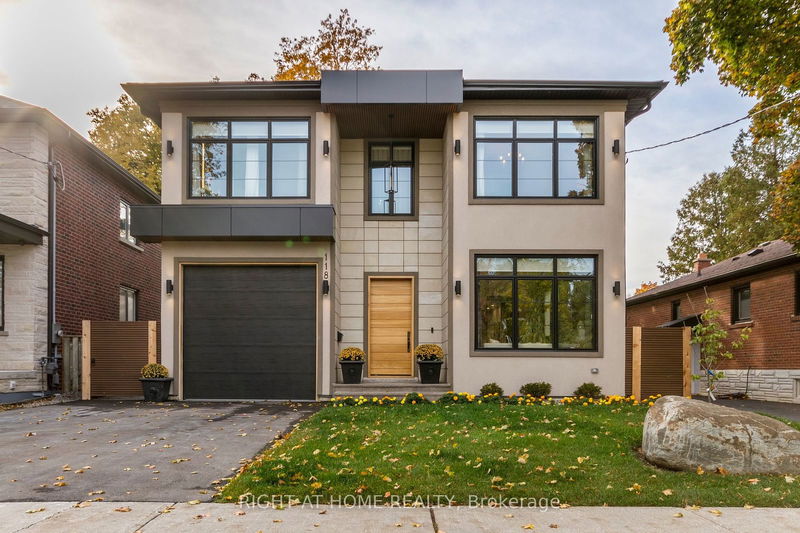Caractéristiques principales
- MLS® #: W9513932
- ID de propriété: SIRC2148443
- Type de propriété: Résidentiel, Maison unifamiliale détachée
- Grandeur du terrain: 4 988 pi.ca.
- Chambre(s) à coucher: 4+2
- Salle(s) de bain: 5
- Pièces supplémentaires: Sejour
- Stationnement(s): 3
- Inscrit par:
- RIGHT AT HOME REALTY
Description de la propriété
A modern masterpiece! 2 years built, spa ensuite, 6 bedrooms and entertaining terrace w/fireplace. First floor full size in-law/guest suite/office w/3pc ensuite, w/i closet.German-made Siematic kitchen cabinetry with b/i gourmet Miele appliances (stove, wine fridge, convection+steam oven, microwave, dishwasher, hood), Liebherr fridge and gorgeous leather finish counter. B/i custom carpentry throughout with endless details. Well thought out layout that effortlessly blends flow and functionality. From the formal living and dining areas you can smoothly transition to the open-concept eat-in kitchen+breakfast and bright family areas (14' high clerestory window design that brightens main lvll) and connects to the outdoors through a bright massive 9' high custom sliding door leading to a covered private patio ready for entertaining. The custom made solid white oak stairs (LED lit) connects to a spacious primary room with 5pc ensuite. Large Bsmnt+10' ext. ready for living incl german kitchen, electric fireplace & more
Pièces
- TypeNiveauDimensionsPlancher
- SalonRez-de-chaussée21' 5.8" x 22' 5.6"Autre
- Salle à mangerRez-de-chaussée21' 5.8" x 22' 5.6"Autre
- CuisineRez-de-chaussée14' 11.9" x 15' 11.7"Autre
- Salle familialeRez-de-chaussée12' 11.9" x 14' 11.9"Autre
- Chambre à coucher principaleRez-de-chaussée11' 3.4" x 15' 11.7"Autre
- Chambre à coucher principale2ième étage16' 6" x 19' 11.7"Autre
- Chambre à coucher2ième étage12' 11.9" x 14' 11.9"Autre
- Chambre à coucher2ième étage10' 11.8" x 14' 11.9"Autre
- Salle de loisirsSupérieur19' 9.4" x 24' 8"Autre
- SalonSupérieur18' 11.9" x 25'Autre
- Chambre à coucherSupérieur10' 2" x 10' 5.9"Autre
- Chambre à coucherSupérieur9' 6.9" x 10' 9.5"Autre
Agents de cette inscription
Demandez plus d’infos
Demandez plus d’infos
Emplacement
118 Martin Grove Rd, Toronto, Ontario, M9B 4K5 Canada
Autour de cette propriété
En savoir plus au sujet du quartier et des commodités autour de cette résidence.
Demander de l’information sur le quartier
En savoir plus au sujet du quartier et des commodités autour de cette résidence
Demander maintenantCalculatrice de versements hypothécaires
- $
- %$
- %
- Capital et intérêts 0
- Impôt foncier 0
- Frais de copropriété 0

