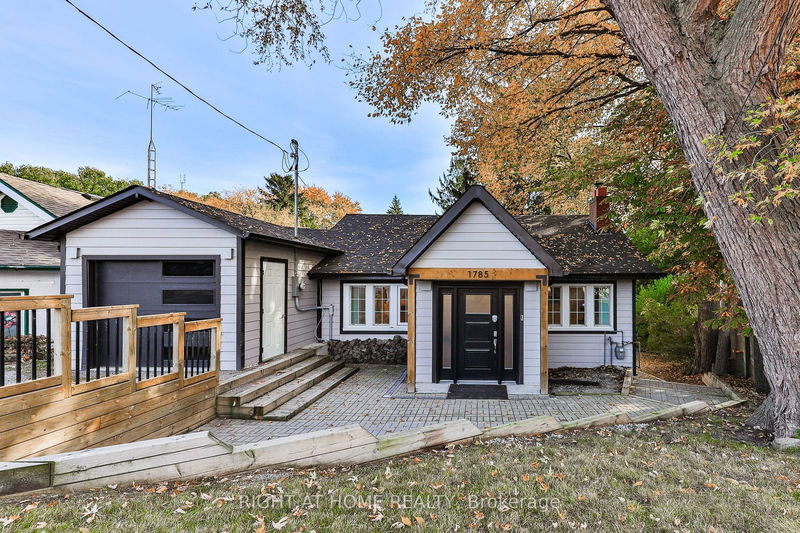Caractéristiques principales
- MLS® #: E9513728
- ID de propriété: SIRC2148421
- Type de propriété: Résidentiel, Maison unifamiliale détachée
- Grandeur du terrain: 10 000 pi.ca.
- Chambre(s) à coucher: 3+1
- Salle(s) de bain: 2
- Pièces supplémentaires: Sejour
- Stationnement(s): 5
- Inscrit par:
- RIGHT AT HOME REALTY
Description de la propriété
This newly-renovated spacious backsplit bungalow is located on fabulous oversized lot measuring 50' x 200'! Enjoy a bright open concept main floor layout, with hardwood floors throughout, exposed wood beams & trim, along with 2 bedrooms and a full bath. The chef's kitchen boasts quartz countertops, luxurious gas stove, & floor-to-ceiling pantry. A large master bedroom features a W/O to an enormous sundeck lending "treehouse" feels & surrounded by greenery, with commanding views of the enormous backyard. 2 more bedrooms are located on lower level, one oversized, the other with W/O straight to the backyard and filled with natural light. The basement is complete with a sitting/living area, kitchenette, laundry room, and additional separate entrance. Located 10 mins from the Beach, surrounded by parks (Rosetta McLain Gardens 2-min walk), schools & community centres (directly across Birchmount Collegiate & Birchmount CC), this home is not to be missed! Open House Sat&Sun Nov 16&17 from 2-4PM!
Pièces
- TypeNiveauDimensionsPlancher
- FoyerPrincipal8' 6.3" x 6' 4.3"Autre
- SalonPrincipal16' 2" x 12' 7.9"Autre
- CuisinePrincipal11' 8.9" x 10' 5.1"Autre
- Salle à mangerPrincipal11' 2.8" x 12' 7.5"Autre
- Chambre à coucher principalePrincipal9' 10.1" x 14' 1.6"Autre
- Chambre à coucherPrincipal11' 10.9" x 10' 1.6"Autre
- Salle de bainsPrincipal4' 11" x 7' 3.4"Autre
- Chambre à coucherSupérieur11' 6.5" x 13' 10.9"Autre
- Chambre à coucherSupérieur10' 8.6" x 21' 3.9"Autre
- SalonSupérieur0' x 0'Autre
- CuisineSupérieur9' 10.1" x 10' 11.8"Autre
- Salle de bainsSupérieur4' 9.8" x 7' 1.8"Autre
Agents de cette inscription
Demandez plus d’infos
Demandez plus d’infos
Emplacement
1785 Kingston Rd, Toronto, Ontario, M1N 1T3 Canada
Autour de cette propriété
En savoir plus au sujet du quartier et des commodités autour de cette résidence.
Demander de l’information sur le quartier
En savoir plus au sujet du quartier et des commodités autour de cette résidence
Demander maintenantCalculatrice de versements hypothécaires
- $
- %$
- %
- Capital et intérêts 0
- Impôt foncier 0
- Frais de copropriété 0

