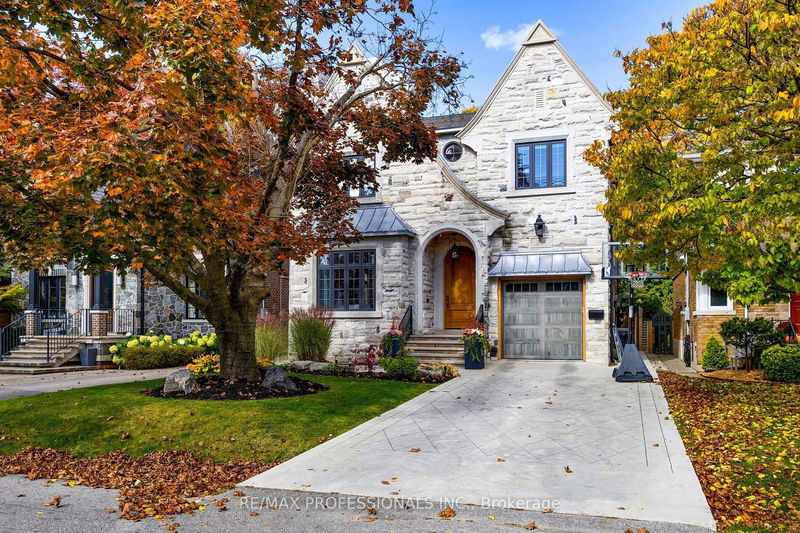Caractéristiques principales
- MLS® #: W9513337
- ID de propriété: SIRC2148419
- Type de propriété: Résidentiel, Maison unifamiliale détachée
- Grandeur du terrain: 4 961,74 pi.ca.
- Chambre(s) à coucher: 4+1
- Salle(s) de bain: 5
- Pièces supplémentaires: Sejour
- Stationnement(s): 3
- Inscrit par:
- RE/MAX PROFESSIONALS INC.
Description de la propriété
Experience thoughtful luxury and modern living in this architectural masterpiece located in the prestigious Kingsway neighbourhood. 24 Valiant Road is a meticulously crafted 4+ 1 Bedroom, 5 Bathroom home that exemplifies timeless sophistication. An impressive entryway leads to your living and dining room with striking precast plaster ceilings, Town & Country fireplace and heated white oak flooring which continues throughout the entire main and second floor. Elegant and inviting open concept space with custom Falcon kitchen featuring double waterfall island with Neolith Calacatta counters and top of the line appliances is seamlessly combined with living and dining area- making it the perfect space for spending time with family or entertaining friends. The primary bedroom features 9' ceilings, gas fireplace, his and hers walk-in closets with walk through to breathtaking ensuite featuring bookmatched Covelano marble walls, freestanding soaker tub with peaceful views of the back garden. Spacious and private backyard with Eramosa natural stone patio is the perfect place to enjoy your morning coffee. Other notable features are heated walkways and driveway, wine cellar with handcrafted mahogany racking, integrated smart home by Control4.
Pièces
- TypeNiveauDimensionsPlancher
- SalonPrincipal12' 4" x 25' 9.4"Autre
- Salle à mangerPrincipal12' 4" x 25' 9.4"Autre
- CuisinePrincipal14' 7.9" x 27' 10.2"Autre
- Garde-mangerPrincipal10' 7.8" x 6' 2.8"Autre
- Salle familialePrincipal16' 8" x 20' 3.7"Autre
- Chambre à coucher principale2ième étage14' 1.2" x 17' 1.9"Autre
- Chambre à coucher2ième étage10' 2" x 13' 1.8"Autre
- Chambre à coucher2ième étage11' 2.6" x 12' 1.6"Autre
- Chambre à coucher2ième étage10' 2" x 11' 2.6"Autre
- Salle de loisirsSous-sol16' 9.9" x 19' 9"Autre
- CuisineSous-sol16' 9.9" x 19' 9"Autre
Agents de cette inscription
Demandez plus d’infos
Demandez plus d’infos
Emplacement
24 Valiant Rd, Toronto, Ontario, M8X 1P4 Canada
Autour de cette propriété
En savoir plus au sujet du quartier et des commodités autour de cette résidence.
Demander de l’information sur le quartier
En savoir plus au sujet du quartier et des commodités autour de cette résidence
Demander maintenantCalculatrice de versements hypothécaires
- $
- %$
- %
- Capital et intérêts 0
- Impôt foncier 0
- Frais de copropriété 0

