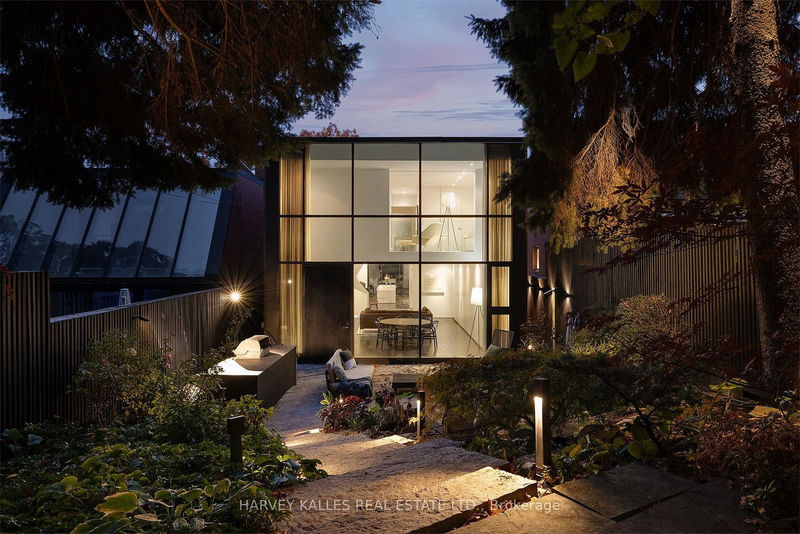Caractéristiques principales
- MLS® #: C9524459
- ID de propriété: SIRC2148398
- Type de propriété: Résidentiel, Maison unifamiliale détachée
- Grandeur du terrain: 5 634,55 pi.ca.
- Construit en: 31
- Chambre(s) à coucher: 3+1
- Salle(s) de bain: 4
- Pièces supplémentaires: Sejour
- Stationnement(s): 4
- Inscrit par:
- HARVEY KALLES REAL ESTATE LTD.
Description de la propriété
Welcome to 101 Russell Hill Rd: An extraordinary opportunity for design, architecture & nature lovers. Situated on a prestigious Toronto street & surrounded by parks and ravines, this hidden architectural masterpiece blends sophisticated design w/ stunning natural views. Carefully crafted to capture light & space, it creates an atmosphere that is both tranquil and energizing, elegant yet cozy. The home's seamless spaces evoke a floating sensation, inspired by nature's elements: light, air, stone, water & wood. A grand, Guggenheim-like staircase is the home's striking centrepiece. Elevated above street level, the award-winning* house sits amid lush greenery visible through expansive windows, offering private, tree-top vistas. Inside, the sleek interiors combine modernism with warmth, featuring a luxurious kitchen with a 15-foot statuario marble slab & a multifunctional living space framed by vast 2-story glass walls. Windows flood the home with light, connecting indoor & outdoor spaces & extending views to a serene backyard oasis. On the 2nd floor, in 3 bedrooms, skylights & large windows offer additional nature views. A long hallway leads to the primary - a sanctuary with a glass interior balcony overlooking lush greenery. The primary ensuite is complete with Italian marble tiling, a custom Corian tub & vanity, & a spa-like walk-in shower. The basement provides ample storage, a laundry room, a guest suite with a kitchenette, built-in desk/table & cedar sauna/steam, ideal for guests/family. The multi-tiered backyard enhances the home's appeal, offering areas for dining, relaxation, an outdoor shower & potential expansion. Lit up at night, the house transforms into an architectural marvel framed by nature. Designed by Pat Hanson of Gh3, a multi-award-winning architect renowned for timeless modern spaces, 101 combines innovative style w/ practical elegance. Recognized for its seamless design & clever integration of nature, it is truly the best in modern urban living.
Pièces
- TypeNiveauDimensionsPlancher
- SalonPrincipal20' 9.6" x 28' 1.4"Autre
- Salle à mangerPrincipal20' 9.6" x 28' 1.4"Autre
- CuisinePrincipal17' 4.6" x 8' 8.5"Autre
- Chambre à coucher principale2ième étage19' 10.9" x 12' 5.2"Autre
- Chambre à coucher2ième étage9' 7.7" x 24' 10"Autre
- Chambre à coucher2ième étage9' 3.8" x 14' 9.9"Autre
- Salle familialeSous-sol19' 7.8" x 19' 6.6"Autre
- Salle de lavageSous-sol6' 3.9" x 6' 4.7"Autre
Agents de cette inscription
Demandez plus d’infos
Demandez plus d’infos
Emplacement
101 Russell Hill Rd, Toronto, Ontario, M4V 2S9 Canada
Autour de cette propriété
En savoir plus au sujet du quartier et des commodités autour de cette résidence.
Demander de l’information sur le quartier
En savoir plus au sujet du quartier et des commodités autour de cette résidence
Demander maintenantCalculatrice de versements hypothécaires
- $
- %$
- %
- Capital et intérêts 0
- Impôt foncier 0
- Frais de copropriété 0

