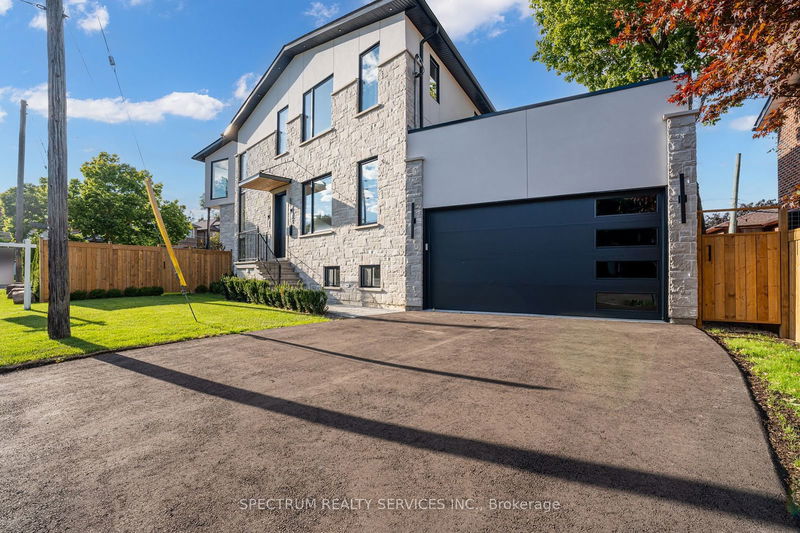Caractéristiques principales
- MLS® #: W9747626
- ID de propriété: SIRC2148362
- Type de propriété: Résidentiel, Maison unifamiliale détachée
- Grandeur du terrain: 6 356,06 pi.ca.
- Chambre(s) à coucher: 4+3
- Salle(s) de bain: 5
- Pièces supplémentaires: Sejour
- Stationnement(s): 4
- Inscrit par:
- SPECTRUM REALTY SERVICES INC.
Description de la propriété
Prestigious Custom Built Dream Home! Live In Luxury In This Spacious & Bright House With Approximately 4400SQFT Of Finished Living Space In This Highly Desired Neighbourhood, Close To Schools, Transit, Major Highways, Places of Worship, Parks, Shopping & All Amenities. This Modern 2 Story Gorgeous Sun Filled Home Is Sure To Impress, Displaying Exquisite Craftsmanship, Quality & Finishes Throughout, No Detail Overlooked With 4 + 3 Bedrooms, 5 Bathrooms, Beautiful Kitchen With Large Island, Large Entertainers Dining & Living Room Space With Walkout To Deck, Separate Office/Den, Stunning Staircase With Windows Spanning From Basement to Second Floor, High End Electrical Fixtures, Sconces, Potlights Inside & Out All Throughout, Finished Basement With Kitchen, Theatre/Great Room, Rec/Flex Room, Cold Cellar & Laundry Rough-Ins, Possible Suite With Separate Entrance/Walkout. Very Large & Rare Double Tandem Garage, With Possibility Of Car Lift For Enthusiast. Stunning, Turn-Key, Don't Miss Out
Pièces
- TypeNiveauDimensionsPlancher
- SalonPrincipal20' 4.8" x 22' 1.3"Autre
- Salle à mangerPrincipal20' 4.8" x 22' 1.3"Autre
- CuisinePrincipal15' 6.2" x 17' 3.8"Autre
- Bureau à domicilePrincipal14' 9.9" x 15' 3.8"Autre
- Chambre à coucher principale2ième étage12' 2.8" x 20' 2.5"Autre
- Chambre à coucher2ième étage11' 7.7" x 13' 6.9"Autre
- Chambre à coucher2ième étage14' 2.4" x 15' 8.1"Autre
- Chambre à coucher2ième étage13' 6.9" x 15' 5.4"Autre
- Salle de lavage2ième étage4' 11.8" x 5' 2.9"Autre
- Pièce principaleSous-sol20' 9.4" x 37' 1.6"Autre
- CuisineSous-sol7' 7.3" x 11' 9.3"Autre
- Salle de loisirsSous-sol15' 6.2" x 32' 10.4"Autre
Agents de cette inscription
Demandez plus d’infos
Demandez plus d’infos
Emplacement
102 Stayner Ave, Toronto, Ontario, M6B 1P2 Canada
Autour de cette propriété
En savoir plus au sujet du quartier et des commodités autour de cette résidence.
Demander de l’information sur le quartier
En savoir plus au sujet du quartier et des commodités autour de cette résidence
Demander maintenantCalculatrice de versements hypothécaires
- $
- %$
- %
- Capital et intérêts 0
- Impôt foncier 0
- Frais de copropriété 0

