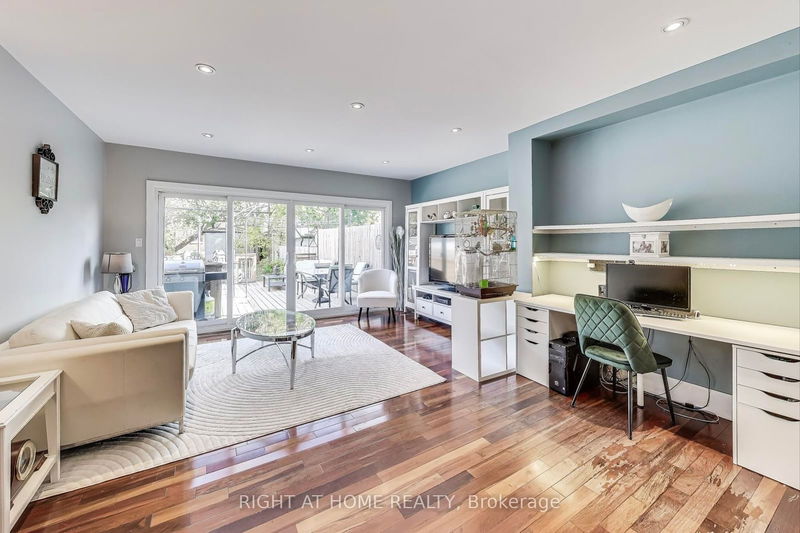Caractéristiques principales
- MLS® #: C9512734
- ID de propriété: SIRC2146267
- Type de propriété: Résidentiel, Maison unifamiliale détachée
- Grandeur du terrain: 2 690,40 pi.ca.
- Chambre(s) à coucher: 3+1
- Salle(s) de bain: 4
- Pièces supplémentaires: Sejour
- Stationnement(s): 1
- Inscrit par:
- RIGHT AT HOME REALTY
Description de la propriété
This home has it all... Over 2600sq ft of total living space, parking, a big backyard, front porch, a rear deck, Hot Tub, wall-to-wall sliding doors allowing daylight to flow inside. Pot lighting on the main floor and Brazilian walnut hardwood with extra planks to sand or replace. This fully renovated home has a family-sized kitchen with built-in appliances, custom cabinetry and lots of counter space. Imagine your whole family at a huge dining table with food served over modern lighting, a bay window and your own built-in curio cabinet. After dinner, relax by the piano and sofa with wall-to-wall sliding doors leading to an XLarge deck where you can dip into the hot tub, plant a garden of flowers and enjoy nice weather under the gazebo. The Finished basement has 7.5ft high ceilings, two separate entrances, a bedroom, a washroom and a rough-in for a future kitchen. Plus 3 bedrooms upstairs with 2 ensuite washrooms including a deep soaker tub, dual sinks and 2nd floor laundry.
Pièces
- TypeNiveauDimensionsPlancher
- Salle à mangerPrincipal9' 10.5" x 18' 4.8"Autre
- SalonPrincipal15' 11" x 17' 7.4"Autre
- CuisinePrincipal8' 10.6" x 14' 1.2"Autre
- Chambre à coucher principale2ième étage9' 10.8" x 32' 6.5"Autre
- Salle de bains2ième étage9' 9.3" x 8' 5.9"Autre
- Chambre à coucher2ième étage9' 9.7" x 11' 1.8"Autre
- Chambre à coucher2ième étage11' 5" x 11' 3.4"Autre
- Salle de lavage2ième étage3' 1.4" x 8' 10.2"Autre
- Chambre à coucherSous-sol8' 8.7" x 8' 8.3"Autre
- Salle de loisirsSous-sol15' 6.6" x 19' 8.2"Autre
- ServiceSous-sol6' 8.3" x 6' 1.6"Autre
Agents de cette inscription
Demandez plus d’infos
Demandez plus d’infos
Emplacement
225 Lauder Ave, Toronto, Ontario, M6E 3H5 Canada
Autour de cette propriété
En savoir plus au sujet du quartier et des commodités autour de cette résidence.
Demander de l’information sur le quartier
En savoir plus au sujet du quartier et des commodités autour de cette résidence
Demander maintenantCalculatrice de versements hypothécaires
- $
- %$
- %
- Capital et intérêts 0
- Impôt foncier 0
- Frais de copropriété 0

