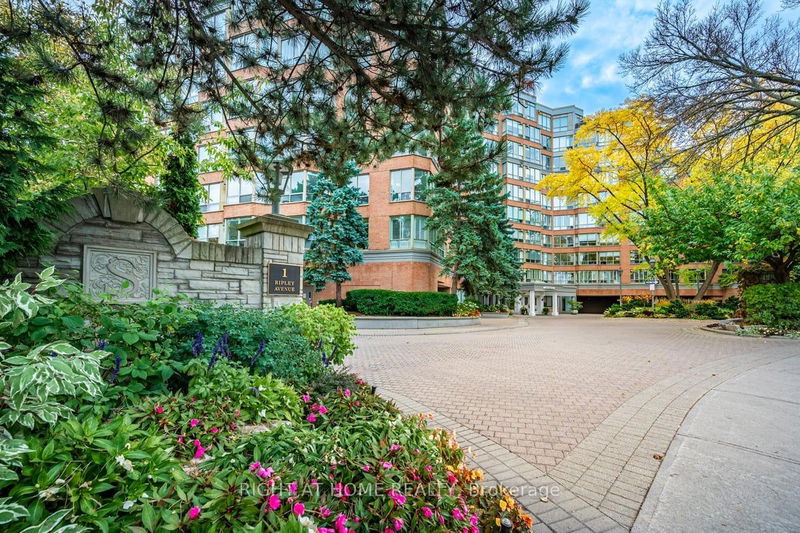Caractéristiques principales
- MLS® #: W9510554
- ID de propriété: SIRC2144298
- Type de propriété: Résidentiel, Condo
- Construit en: 31
- Chambre(s) à coucher: 2+1
- Salle(s) de bain: 2
- Pièces supplémentaires: Sejour
- Stationnement(s): 2
- Inscrit par:
- RIGHT AT HOME REALTY
Description de la propriété
Your Exclusive Opportunity to Own a Luxury Apartment in The Southampton Residence! Discover the essence of refined living in this spacious 1,164 sq. ft. unit. Expansive primary bedroom with walk-in closet and stunning 5-piece ensuite bathroom with Whirlpool Jacuzzi. Generous second bedroom offers ample space for family or guests. Enjoy a large den, overlooking outdoor common areas with the perfect setting for a home office, family room, or a bright solarium retreat. Birchwood Kitchen with Thermador and Bosh Appliances. Brazilian Cherry Hardwood Floors. Kohler Faucets and Showers. Relax in the inviting living room, featuring a cozy gas fireplace. Extra large Locker + 2 Parking Spaces conveniently Located side by side and Close to the Entrance. Indulge in the extensive array of exclusive amenities available to residents: a saltwater pool, entertainment rooms, guest suites, squash court, and visitor parking. With 24-hour concierge service tailored to meet your every need, you will enjoy both community connection and the ultimate in privacy and luxury.
Pièces
- TypeNiveauDimensionsPlancher
- SalonPrincipal16' 6" x 8' 11.4"Autre
- Salle à mangerPrincipal10' 2" x 13' 2.6"Autre
- CuisinePrincipal10' 7.8" x 9' 6.9"Autre
- Chambre à coucher principalePrincipal22' 6.4" x 10' 9.1"Autre
- Chambre à coucherPrincipal9' 6.9" x 11' 7.7"Autre
- Bureau à domicilePrincipal10' 9.5" x 10' 4.4"Autre
Agents de cette inscription
Demandez plus d’infos
Demandez plus d’infos
Emplacement
1 Ripley Ave S #401, Toronto, Ontario, M6S 4Z6 Canada
Autour de cette propriété
En savoir plus au sujet du quartier et des commodités autour de cette résidence.
Demander de l’information sur le quartier
En savoir plus au sujet du quartier et des commodités autour de cette résidence
Demander maintenantCalculatrice de versements hypothécaires
- $
- %$
- %
- Capital et intérêts 0
- Impôt foncier 0
- Frais de copropriété 0

