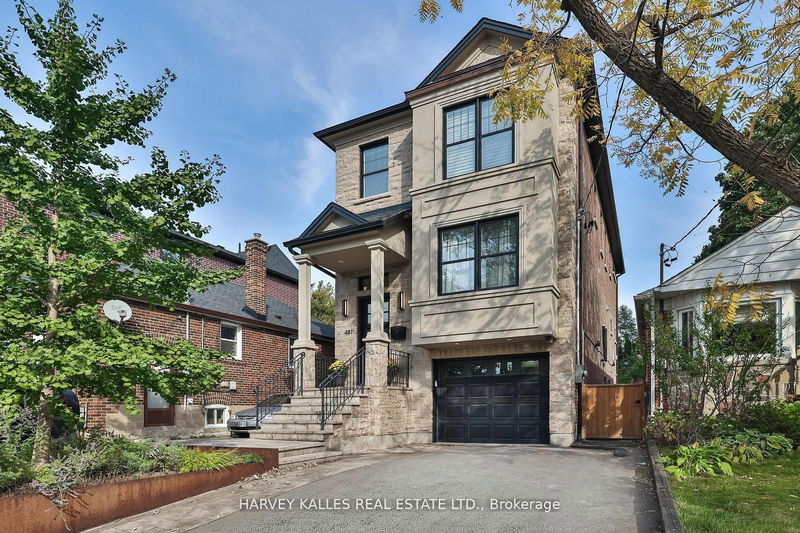Caractéristiques principales
- MLS® #: C9510002
- ID de propriété: SIRC2144275
- Type de propriété: Résidentiel, Maison unifamiliale détachée
- Grandeur du terrain: 3 583,18 pi.ca.
- Construit en: 6
- Chambre(s) à coucher: 5
- Salle(s) de bain: 4
- Pièces supplémentaires: Sejour
- Stationnement(s): 5
- Inscrit par:
- HARVEY KALLES REAL ESTATE LTD.
Description de la propriété
Stunning Custom Built Cedarvale Home. Nestled On A Spacious 30 x 119 Ft Lot Situated Across From Laughlin Park & Steps Away From Cedarvale Park This Extraordinary 5 Bed, 4 Bath Turnkey Home With Ground Level In-Law Suite Boasts Over 3200 SF Featuring High Ceilings, Hardwood Floors, Rare Attached Garage With 4-Car Driveway, Chef's Eat-In Kitchen With Centre Island & Breakfast Bar, Custom Backsplash, Stainless Steel Appliances, Generous Family Room With Fireplace & W/O To Deck. Retreat Upstairs To Lavish Primary Bedroom With 4-Pc Radiant Floor Heated Ensuite & Custom Built-in Closets. Additional Features Include Ground Level In-Law Suite With Separate Laundry, Living, Kitchen With Walk-Out To Private Patio & Garden, Direct Access From Garage, Second Floor Laundry, Skylight, Custom Built-In Cabinetry, Built-In Sonos Speakers & High-End Finishes. This Private Retreat Is Your Sanctuary In The Heart Of The City. Ideally Located Just Steps To Parks, Transit & To Top-Rated Schools Including Leo Baeck & JR Wilcox And Mere Minutes To Restaurants, Shops, Playgrounds, Walking Trails, Dog Parks, Tennis Courts, Sports Fields & More! A Perfect Blend Of Luxury And Convenience For Families Making It The Perfect Place To Call Home!
Pièces
- TypeNiveauDimensionsPlancher
- SalonPrincipal10' 11.1" x 19' 7.8"Autre
- Salle à mangerPrincipal10' 11.1" x 19' 7.8"Autre
- CuisinePrincipal8' 9.9" x 14' 2.8"Autre
- Salle à déjeunerPrincipal9' 3.8" x 14' 2.8"Autre
- Salle familialePrincipal17' 5" x 18' 2.8"Autre
- Chambre à coucher principale2ième étage14' 6.8" x 18' 2.8"Autre
- Chambre à coucher2ième étage10' 11.1" x 12' 7.1"Autre
- Chambre à coucher2ième étage9' 6.1" x 12' 7.1"Autre
- Chambre à coucher2ième étage8' 2.8" x 10' 5.1"Autre
- SalonRez-de-chaussée9' 4.9" x 12' 7.1"Autre
- CuisineRez-de-chaussée8' 9.9" x 12' 9.1"Autre
- Chambre à coucherRez-de-chaussée8' 5.9" x 11' 1.8"Autre
Agents de cette inscription
Demandez plus d’infos
Demandez plus d’infos
Emplacement
481 Atlas Ave, Toronto, Ontario, M6C 3R1 Canada
Autour de cette propriété
En savoir plus au sujet du quartier et des commodités autour de cette résidence.
Demander de l’information sur le quartier
En savoir plus au sujet du quartier et des commodités autour de cette résidence
Demander maintenantCalculatrice de versements hypothécaires
- $
- %$
- %
- Capital et intérêts 0
- Impôt foncier 0
- Frais de copropriété 0

