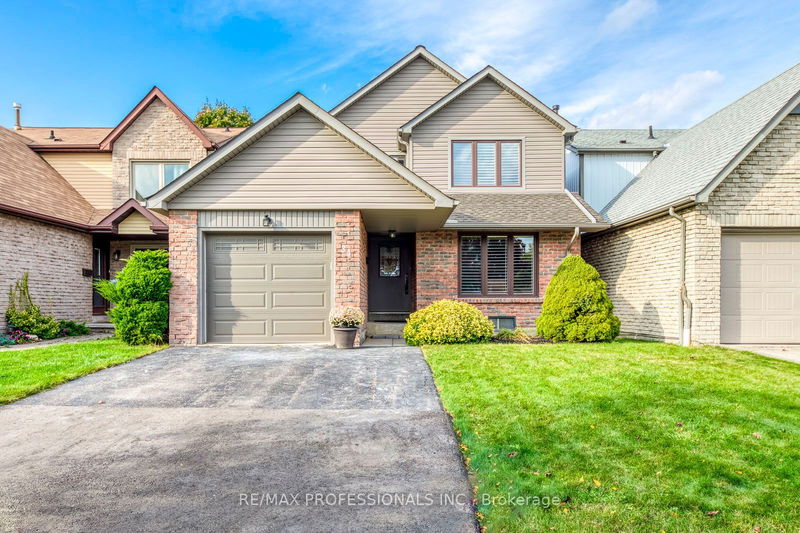Caractéristiques principales
- MLS® #: W9508560
- ID de propriété: SIRC2144257
- Type de propriété: Résidentiel, Maison unifamiliale détachée
- Grandeur du terrain: 3 202,24 pi.ca.
- Construit en: 31
- Chambre(s) à coucher: 3+1
- Salle(s) de bain: 3
- Pièces supplémentaires: Sejour
- Stationnement(s): 3
- Inscrit par:
- RE/MAX PROFESSIONALS INC.
Description de la propriété
Welcome to this much-loved, original-owner home - an inviting 2-storey residence that has been thoughtfully maintained over the years. Move-in ready, this home provides the flexibility to enjoy it as is or upgrade at your own pace. With 3 spacious bedrooms and 3 bathrooms, it offers the perfect blend of comfort and potential. The primary bedroom is generously sized, featuring a walk-in closet and private 3-piece ensuite for your convenience. The well-designed layout makes daily living easy and entertaining effortless. The large eat-in kitchen, the heart of the home, seamlessly connects to both the dining and family rooms - ideal for hosting family gatherings. The family room opens to a deck and backyard, offering a great space for outdoor relaxation and activities. The homes location is truly unbeatable. Just down the street, a newly installed parkette provides a great spot for outdoor play. You are also steps away from the Elmbrook Park Library, adding to the convenience of this prime spot. Close to key amenities like shopping centers, Pearson Airport, highways 401 and 427, and public transit, including the Renforth Transit Way Station, you have everything within reach. Families will appreciate being near the highly-rated Michael Power-St. Joseph High School and the variety of recreational activities at nearby Centennial Park. Friendly, caring neighbors and an established community make this the perfect choice for anyone looking for a home with lasting appeal and room to grow. Do not miss out on the opportunity to make this much-loved home your own!
Pièces
- TypeNiveauDimensionsPlancher
- SalonPrincipal11' 6.5" x 16' 11.1"Autre
- Salle à mangerPrincipal11' 6.5" x 9' 3.8"Autre
- CuisinePrincipal12' 8.8" x 10' 5.1"Autre
- Salle familialePrincipal10' 5.1" x 15' 3.1"Autre
- Chambre à coucher principale2ième étage14' 7.1" x 12' 5.6"Autre
- Chambre à coucher2ième étage12' 5.6" x 12' 1.2"Autre
- Chambre à coucher2ième étage9' 5.3" x 10' 9.5"Autre
- Salle de loisirsSous-sol11' 2.2" x 22' 10.8"Autre
- Chambre à coucherSous-sol11' 6.7" x 13' 10.8"Autre
- Salle de lavageSous-sol11' 2.2" x 22' 10.8"Autre
Agents de cette inscription
Demandez plus d’infos
Demandez plus d’infos
Emplacement
34 Elmbrook Cres, Toronto, Ontario, M9C 5B4 Canada
Autour de cette propriété
En savoir plus au sujet du quartier et des commodités autour de cette résidence.
Demander de l’information sur le quartier
En savoir plus au sujet du quartier et des commodités autour de cette résidence
Demander maintenantCalculatrice de versements hypothécaires
- $
- %$
- %
- Capital et intérêts 0
- Impôt foncier 0
- Frais de copropriété 0

