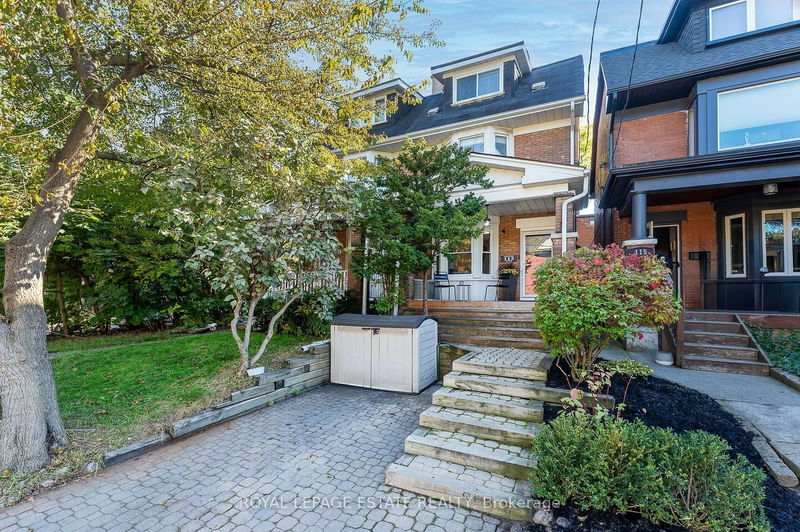Caractéristiques principales
- MLS® #: W9457826
- ID de propriété: SIRC2140970
- Type de propriété: Résidentiel, Maison de ville
- Grandeur du terrain: 1 558,39 pi.ca.
- Chambre(s) à coucher: 4
- Salle(s) de bain: 3
- Pièces supplémentaires: Sejour
- Stationnement(s): 1
- Inscrit par:
- ROYAL LEPAGE ESTATE REALTY
Description de la propriété
Nestled in the coveted High Park North neighborhood, this charming and spacious family home awaits. Enjoy the beautiful tree-lined street from the comfort of your front porch. This Large & beautiful semi-detached offers four levels of thoughtfully designed living space, including a huge eat-in kitchen and a separate dining room that opens into a gorgeous living area, perfect for family gatherings. The upper level features large bedrooms, including a 5-piece bath & fourth level escape providing all the space needed to grow your family. The lower level boasts a spacious recreational room & bar, plus a gorgeous 4 piece bath, ideal for unwinding after a long day. The private backyard offers plenty of space to create your personal outdoor oasis. You'll be steps away from High Park, walking and biking trails, tennis courts, a library, a great school district, TTC, and all the shops along Bloor and the vibrant Junction night life and amenities. Dont miss out!
Pièces
- TypeNiveauDimensionsPlancher
- SalonPrincipal14' 6" x 20' 5.5"Autre
- Salle à mangerPrincipal11' 10.9" x 13' 4.2"Autre
- CuisinePrincipal14' 6" x 12' 2"Autre
- VestibulePrincipal0' x 0'Autre
- Chambre à coucher2ième étage14' 5.6" x 14' 1.2"Autre
- Chambre à coucher2ième étage14' 6" x 9' 6.6"Autre
- Salle de lavage2ième étage8' 9.5" x 11' 4.2"Autre
- Solarium/Verrière2ième étage6' 11" x 6' 4.4"Autre
- Chambre à coucher principale3ième étage14' 6.4" x 27' 11.9"Autre
- Salle de loisirsSupérieur12' 10.3" x 26' 10.8"Autre
- ServiceSupérieur13' 1.8" x 6' 3.1"Autre
Agents de cette inscription
Demandez plus d’infos
Demandez plus d’infos
Emplacement
113 Humberside Ave, Toronto, Ontario, M6P 1K1 Canada
Autour de cette propriété
En savoir plus au sujet du quartier et des commodités autour de cette résidence.
Demander de l’information sur le quartier
En savoir plus au sujet du quartier et des commodités autour de cette résidence
Demander maintenantCalculatrice de versements hypothécaires
- $
- %$
- %
- Capital et intérêts 0
- Impôt foncier 0
- Frais de copropriété 0

