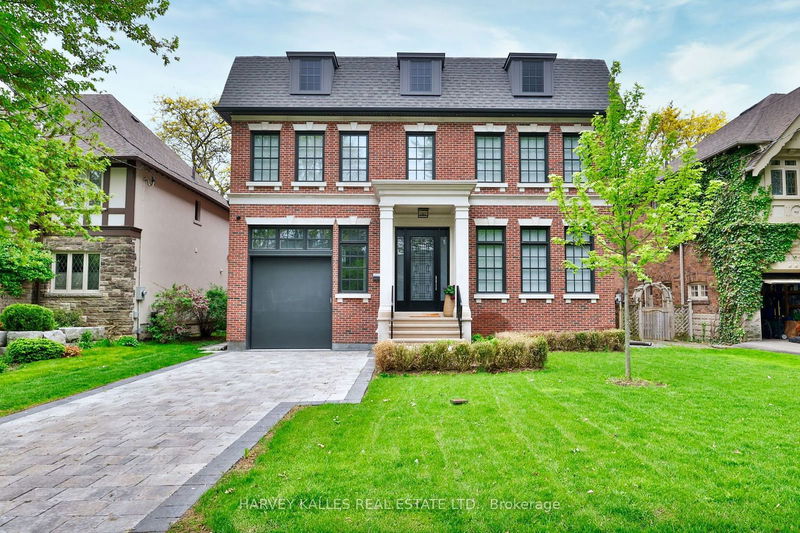Caractéristiques principales
- MLS® #: C9461904
- ID de propriété: SIRC2140948
- Type de propriété: Résidentiel, Maison unifamiliale détachée
- Grandeur du terrain: 6 700 pi.ca.
- Chambre(s) à coucher: 4+1
- Salle(s) de bain: 6
- Pièces supplémentaires: Sejour
- Stationnement(s): 6
- Inscrit par:
- HARVEY KALLES REAL ESTATE LTD.
Description de la propriété
Spectacular custom-built luxury home in prestigious Lytton Park. This timeless red brick Georgian residence blends classic architecture with chic transitional design. Offering approximately 4,307 square feet plus a finished lower level, it is ideally located near top public/private schools and area amenities. Perfect for entertaining, with grand principal rooms, soaring 11' ceilings, and a stunning open-concept kitchen boasting a large center island, high-end appliances, and a breakfast area. The kitchen flows into a spacious family room with custom built-ins and a gas fireplace, overlooking the south-facing yard. The opulent primary suite features a 7-piece spa-like ensuite and a grand 16'2" x 13'2" dressing room. Each additional bedroom offers generous closets and private ensuite baths. The lower level is an entertainers dream, complete with a fabulous rec room, wet bar, and climate-controlled wine cellar. Truly a masterpiece in one of Toronto's most sought-after neighbourhoods.
Pièces
- TypeNiveauDimensionsPlancher
- FoyerPrincipal7' 3" x 36' 6.9"Autre
- SalonPrincipal14' 8.9" x 14' 11.1"Autre
- Salle à mangerPrincipal14' 2" x 14' 11.1"Autre
- BureauPrincipal8' 11" x 14' 11.1"Autre
- CuisinePrincipal16' 11.1" x 19' 7.8"Autre
- Garde-mangerPrincipal6' 11" x 7' 1.8"Autre
- Salle familialePrincipal16' 11.1" x 18' 6"Autre
- Chambre à coucher principale2ième étage15' 10.9" x 21' 7"Autre
- Chambre à coucher2ième étage16' 1.2" x 19' 1.9"Autre
- Chambre à coucher2ième étage14' 4.8" x 17' 3.8"Autre
- Chambre à coucher2ième étage11' 10.9" x 13' 10.1"Autre
- Salle de loisirsSous-sol15' 5.8" x 37' 2.8"Autre
Agents de cette inscription
Demandez plus d’infos
Demandez plus d’infos
Emplacement
163 Cortleigh Blvd, Toronto, Ontario, M5N 1P6 Canada
Autour de cette propriété
En savoir plus au sujet du quartier et des commodités autour de cette résidence.
Demander de l’information sur le quartier
En savoir plus au sujet du quartier et des commodités autour de cette résidence
Demander maintenantCalculatrice de versements hypothécaires
- $
- %$
- %
- Capital et intérêts 0
- Impôt foncier 0
- Frais de copropriété 0

